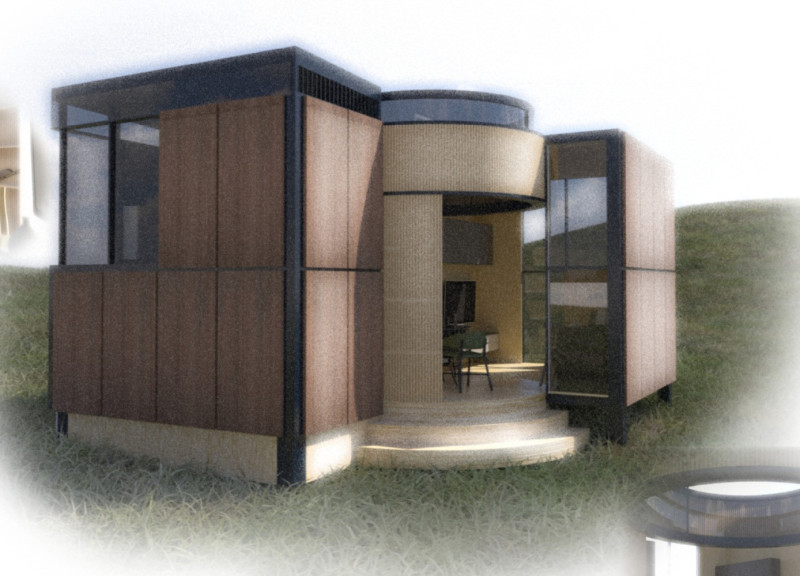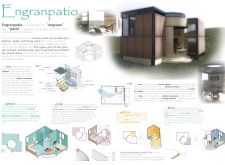5 key facts about this project
The primary function of Engranpatio involves enhancing the quality of life through thoughtful design that promotes natural light and ventilation. The circular layout allows for a central gathering space that increases social engagement among occupants. By utilizing rotating elements within the design, such as movable windows and patio access points, the architecture encourages adaptability to changing conditions, whether climatic or social.
Unique Features of Engranpatio
One distinct aspect of Engranpatio is the use of Dukta Flexible Wood, a material that facilitates a seamless and flexible aesthetic within the architecture. The integration of this material allows for curvilinear forms and tailored solutions that respond to the specific requirements of the space. Additionally, the project incorporates photovoltaic panels into its design, emphasizing sustainability by harnessing solar energy for residential use. The roof design integrates rainwater collection systems, which not only supports irrigation but also promotes sustainable practices in daily living.
The architectural layout features a strategic arrangement of semi-open spaces that merge indoor comforts with the natural environment. The adaptability of the design allows residents to modify spatial configurations as per their preferences, enhancing the functionality of the home. This fluidity distinguishes Engranpatio from traditional residential designs by prioritizing user engagement with both the architecture and the surrounding landscape.
Innovative Spatial Arrangements
The design of Engranpatio prioritizes an efficient spatial arrangement that promotes natural ventilation and climatic comfort. The central patio serves as a primary light source and provides necessary airflow throughout the home. The positioning of the kitchen and living areas enables interaction while maintaining visual and acoustic privacy through carefully designed transitions and partitions.
Architectural sections highlight the interplay between the interior spaces and external elements, showcasing how air circulation and light penetration are optimized. This thoughtful arrangement fosters a daily rhythm where indoor and outdoor living is harmonized, effectively responding to environmental factors and user needs.
For an in-depth look at the architectural designs, plans, and sections that shape Engranpatio, consider exploring the project presentation. A review of these architectural elements will provide further insights into the innovative ideas underlying this residential project.























