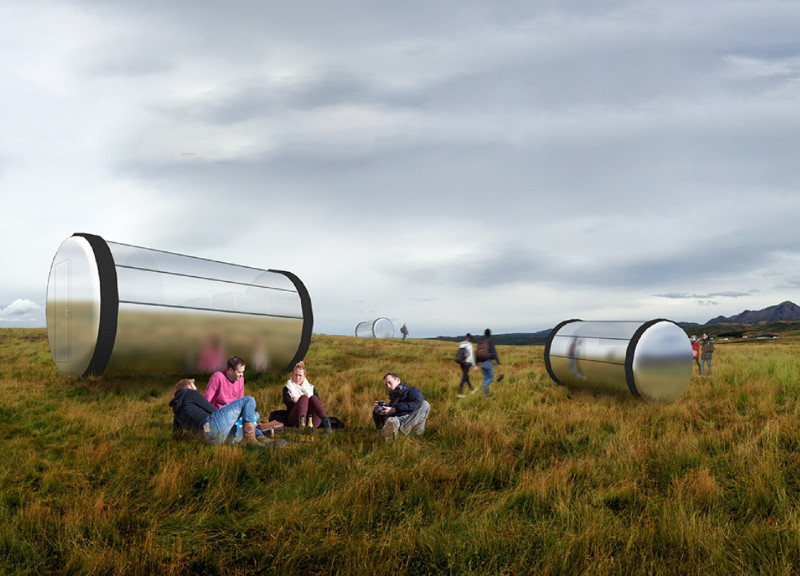5 key facts about this project
The project titled "Northern Lights" is an architectural design situated within the unique landscape of Iceland. Focused on creating an immersive environment for observing the Aurora Borealis, this architecture serves as both a functional space and a meditative experience in nature. The structure is designed with three elongated forms, inviting engagement with the surrounding terrain and emphasizing the connection between architecture and the natural world. This project plays a crucial role in enhancing outdoor interactions while providing shelter and comfort during extreme weather conditions.
Unique Design Approaches
This project exhibits several distinctive design elements that differentiate it from typical architectural endeavors. The incorporation of circular movable rooms is a significant innovation, allowing users to rotate these spaces for optimal viewing angles of the night sky. This flexibility offers an evolving experience while promoting engagement with the natural phenomena prevalent in the area. Furthermore, the design includes "sky flare galleries," strategically positioned to maximize visual access to the Northern Lights, providing a unique interaction between users and the environment.
The form of the building integrates negative and positive spaces, encouraging exploration and a natural flow through the different areas. This well-considered layout enhances both functionality and aesthetic appeal. The extensive use of curved and insulated glass allows for unobstructed views, blurring the boundaries between interior and exterior, thus inviting nature inside the structure.
Sustainable Material Use and Structural Considerations
In terms of materials, the project employs a selection that respects local contexts and traditional practices. Silicon-based insulated glass and curved glass enhance visibility while ensuring energy efficiency. The use of aluminum frames provides structural stability for the movable components, while wooden structures with green roofs tie the design to Icelandic architectural heritage. The integration of heating foil addresses livability concerns during harsh climate conditions, demonstrating a commitment to user comfort.
This architectural endeavor not only facilitates a space for observation but also embodies a broader narrative about humanity’s connection with nature. The design captures the essence of Iceland's environment, merging modern needs with traditional concepts and spatial experiences. Readers interested in exploring this project further are encouraged to review the architectural plans, sections, designs, and ideas presented to gain a deeper understanding of its thoughtful composition and innovative solutions.


























