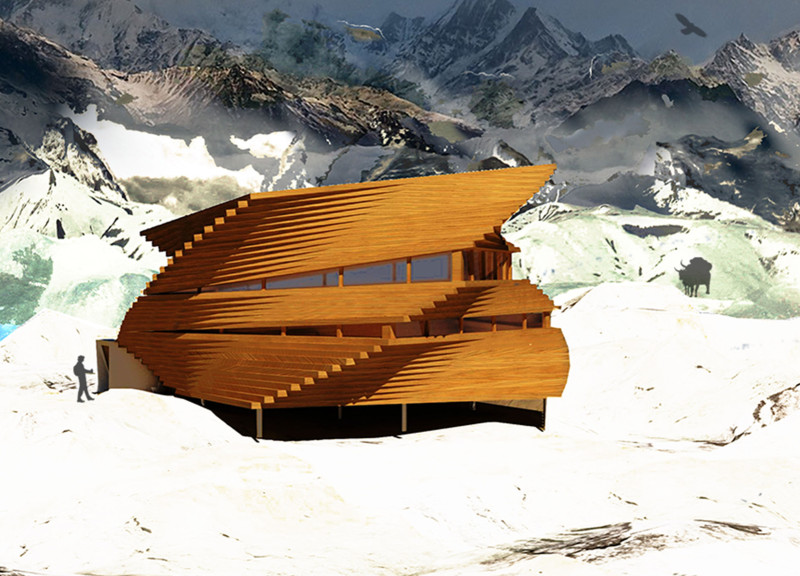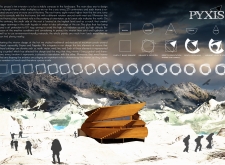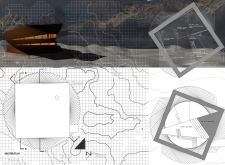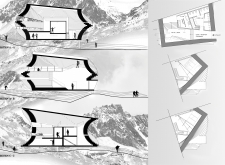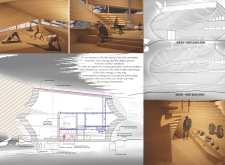5 key facts about this project
At its core, PYXIS represents a commitment to harmony with nature, embodying the five elements—Earth, Water, Fire, Wind, and Void—through various structural components and design choices. This engagement with elemental philosophy not only informs the visual aspects of the architecture but also enhances the building's functional attributes, promoting a sustainable lifestyle that resonates with its environment. The design encourages inhabitants to experience a deep connection with the surrounding landscape, reinforcing the idea that architecture can coexist with its natural context rather than oppose it.
The function of PYXIS is multi-dimensional, supporting a variety of activities that underscore community and individual well-being. The staggered layout allows for distinct spaces that accommodate both communal gathering and private retreat. Areas such as living spaces, kitchens, and relaxation zones are strategically designed to encourage interaction while also providing a sanctuary from the demands of daily life. This thoughtful attention to spatial arrangement enhances the usability of the interiors while promoting a balanced lifestyle.
Materiality plays a significant role in this architectural endeavor. The use of larch wood, known for its thermal performance and durability, reinforces the project’s environmental ethos. It ensures that the interior spaces maintain a comfortable climate despite the challenges presented by high-altitude conditions. In conjunction, the extensive application of glass in the facade enhances natural lighting while providing panoramic views of the majestic mountain ranges. The integration of photovoltaic panels into the roofing system further underscores a commitment to sustainability by harnessing solar energy, thus minimizing energy consumption in daily operations.
PYXIS also showcases unique design approaches that set it apart from conventional mountain architecture. The angular roof design not only serves a practical purpose by providing shelter and optimizing light capture but also contributes to the striking visual identity of the structure. The rotation of the rectangular frames aids in maximizing usable space, illustrating a clever understanding of geometry that encourages interaction between interior and exterior environments. This approach results in a spatial experience that is both engaging and reflective, allowing occupants to move through a continuum of spaces filled with natural light and continuously shifting perspectives.
In summary, PYXIS stands as a significant architectural project that effectively bridges modern design and traditional influences while maintaining a strong connection to its natural environment. The unique combination of innovative spatial dynamics, mindful material choices, and sustainability efforts reflects a thoughtful response to the challenges posed by mountainous terrain. For those interested in exploring this project further, a review of the architectural plans, sections, designs, and ideas will provide deeper insights into the nuances of this compelling endeavor. Engaging with these elements will enhance understanding of the architectural intentions behind PYXIS and its contribution to contemporary architectural discourse.


