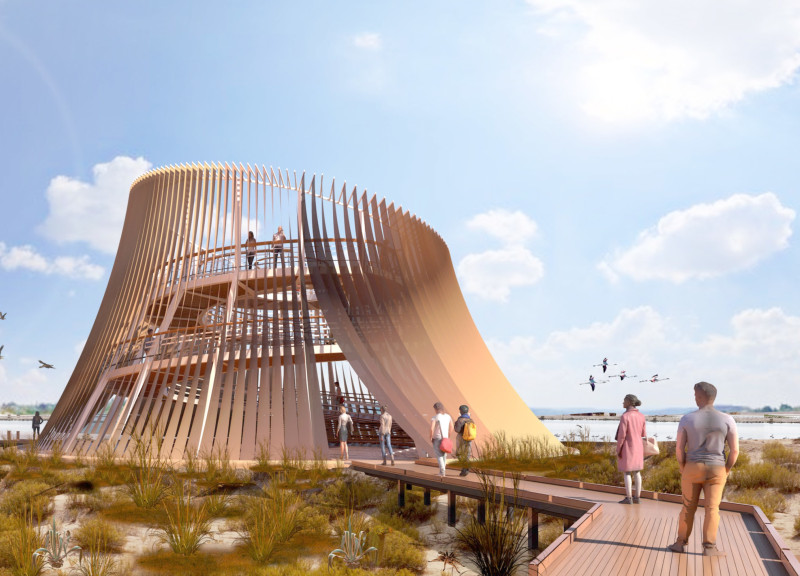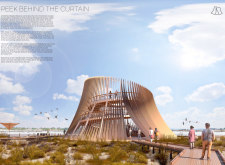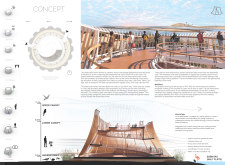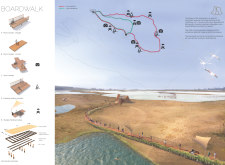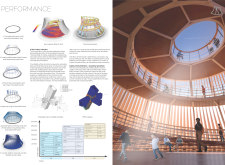5 key facts about this project
The primary function of the project is to provide a platform for observing wildlife and educating the public about the importance of wetland preservation. The design facilitates lower environmental impact, with elevated structures minimizing disruption to natural habitats. The observation tower provides panoramic views while maintaining a design aesthetic that integrates with the landscape. Visitors can traverse through interconnected boardwalks that enhance accessibility and comfort within the natural setting.
Innovative Design Approaches
A notable aspect of this project is its organic architectural form that mimics elements of the surrounding topography. The observation tower is composed of 133 sail-like elements that not only serve as structural components but also provide visual interest and shade. This design strategy contributes to aesthetic value while also ensuring functionality, as the sails can rotate to accommodate changing environmental conditions.
The project employs sustainable materials, including PVC-PES for the tower's façade, steel for structural support, timber for the boardwalks, and concrete for foundational stability. Each material has been chosen for its relevance to the project’s ecological goals, enhancing durability while ensuring a lightweight structure that can withstand environmental factors.
Visitor Engagement and Accessibility
The layout of the observation tower and boardwalks prioritizes visitor experience and educational engagement. Informational displays along the route enhance understanding of the wetland’s biodiversity and the ecological significance of the preserve. Design features include shaded areas to provide comfort against Abu Dhabi’s climate, focusing on creating an inviting atmosphere for exploration.
Moreover, the project upholds inclusivity by accommodating diverse visitor needs, ensuring that everyone can appreciate the natural beauty of the wetland. The elevated structures also allow for wildlife movement beneath, reinforcing the project’s commitment to conservation without compromising visitor access.
For more detailed insights into the architectural plans, sections, designs, and ideas presented in this project, readers are encouraged to explore the full project presentation. Understanding these elements will provide a comprehensive view of how architectural design can effectively integrate with and enhance natural environments while serving functional purposes.


