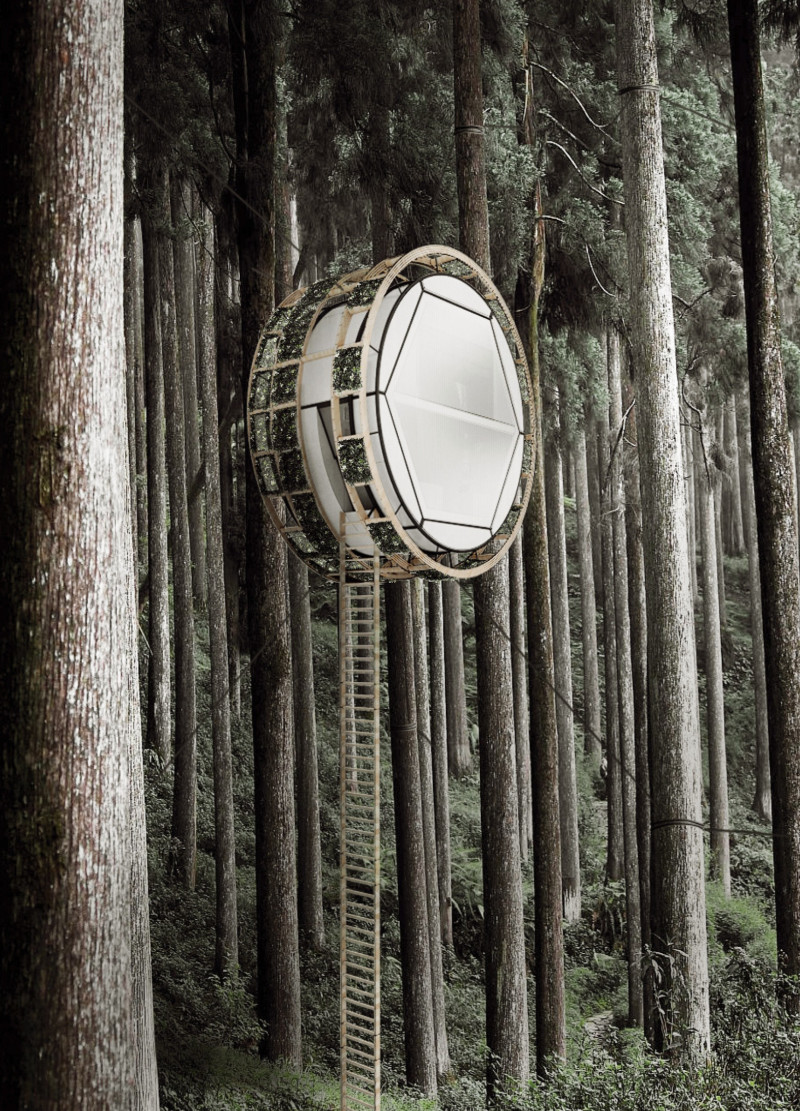5 key facts about this project
The project "Round and Round" embodies a contemporary interpretation of micro-living architecture, tailored to blend with natural landscapes. This modular design emphasizes mobility and adaptability, consisting of three primary modules that facilitate various functions essential to everyday living. The project serves as an innovative solution for individuals seeking compact, flexible living spaces that do not disrupt the surrounding environment.
The primary living module integrates cooking and washing facilities, functioning as the central hub of the structure. Adjacent to this, a side module offers essential storage and entrance space, ensuring organized access to personal belongings. A further module accommodates a bedroom and working area, providing a balanced living environment conducive to both rest and productivity. The overall design promotes a compact lifestyle, minimizing spatial waste without sacrificing comfort or usability.
Sustainability is a focal point of the "Round and Round" project, as evident in its material choices and structural strategies. The use of polycarbonate sheets as walls promotes energy efficiency and natural light penetration, while bamboo serves both aesthetic and functional roles, reinforcing the project's commitment to eco-friendly design principles. Light plywood, used in flooring and cabinetry, enhances the interior environment by offering a warm yet durable finish. The structure rests on a minimal metal frame that maintains stability while allowing for a lightweight feel.
The design approach distinguishes this project from typical micro-housing solutions. The ability of the modules to rotate enables the reconfiguration of space according to occupants' needs, supporting a versatile lifestyle. Additionally, features such as integrated solar panels and a rainwater collection system emphasize self-sufficiency and resourcefulness.
The interior of "Round and Round" is characterized by its open layout, featuring large windows strategically positioned to frame views of the surrounding nature. Natural materials and neutral tones throughout the interior create a calm atmosphere, optimizing the connection between indoor and outdoor environments.
In summary, "Round and Round" exemplifies modern architectural solutions focused on sustainability, functionality, and aesthetic harmony with nature. For a comprehensive understanding of the project, including architectural plans, sections, and detailed design ideas, readers are encouraged to explore the full project presentation to gain deeper insights.


























