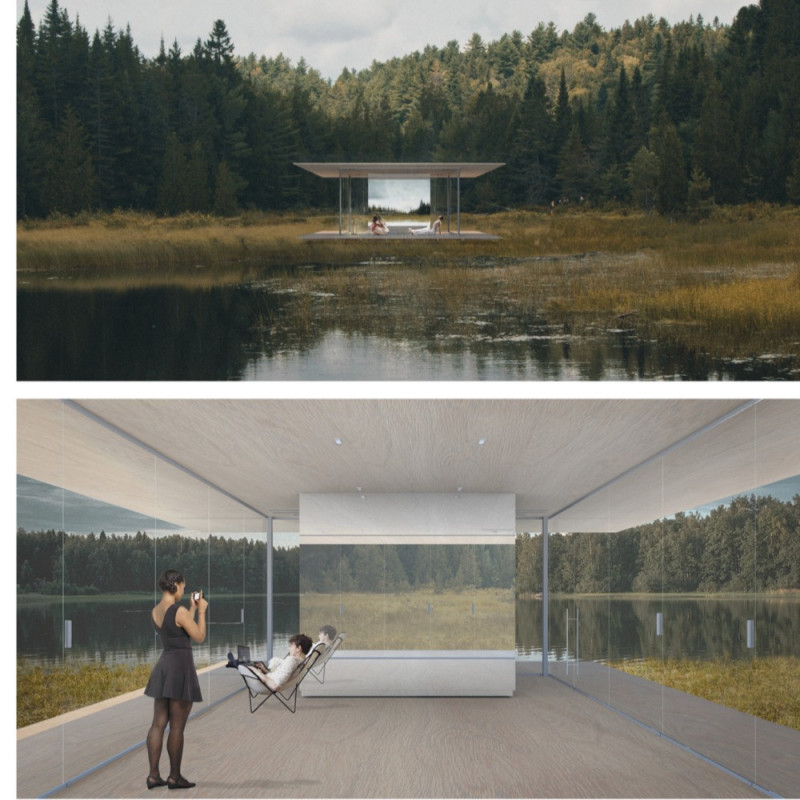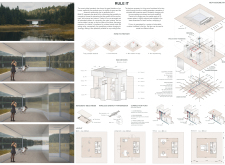5 key facts about this project
The design emphasizes the importance of flexibility, allowing the structure to serve multiple functions without sacrificing comfort or aesthetic value. Its compact layout, approximately 25 square meters, is intelligently organized to house diverse living spaces, including areas for relaxation, work, and exercise. The layout comprises distinct zones, such as a living room, office, bedroom, and sports room, all designed to accommodate the changing dynamics of daily life. This modular approach reflects a deep understanding of contemporary living requirements, where multifunctionality is paramount.
One of the standout features of the "Rule It" project is the rotating mechanism embedded within the architectural framework. This rotation capability is a response to the need for adaptability, allowing the inhabitant to reposition the living space according to their immediate needs or preferences. Such a design encourages user interaction and enhances the overall experience of the space. The architectural design incorporates user-friendly technology, potentially enabling occupants to facilitate these adjustments through an intuitive mobile application.
The material selection further underscores the project’s commitment to both practicality and aesthetics. Glass is extensively used in the design to strengthen the connection between the indoor and outdoor environments, promoting natural light and maintaining a contextual relationship with the landscape. Wooden elements, such as plywood and engineered wood finishes, contribute warmth and a sense of home, while polycarbonate panels offer a lightweight yet durable solution for walls that can be reconfigured as needed. This thoughtful consideration of materials not only supports the design's functionality but also aligns with principles of sustainability.
Moreover, the integration of advanced technologies, such as wireless energy transmission, elevates the project's appeal by ensuring convenience without compromising aesthetics. The architectural design provides an innovative solution to energy needs while maintaining uncluttered spaces, showcasing a blend of form and function. The retractable privacy screens offer flexibility to users, allowing for the creation of intimate spaces within an open layout, further enhancing the overall livability of the structure.
The reflective mirrored coatings used in the project not only enhance its visual appeal but also serve to increase the perception of space, merging the boundaries between the interior and exterior. By reflecting the surrounding landscape, the design further emphasizes a harmonious relationship with nature, which is a core aspect of the project's ethos.
Overall, "Rule It" embodies a contemporary approach to architecture that prioritizes user experience, adaptability, and connection with the environment. This project stands out for its unique features and practical design strategies that address the modern demands of living spaces. To gain deeper insights into the architectural plans, sections, and designs of this innovative project, readers are encouraged to explore the presentation of "Rule It" further. Engaging with the architectural ideas presented will offer a comprehensive understanding of how this design effectively navigates the complexities of today's living environments.























