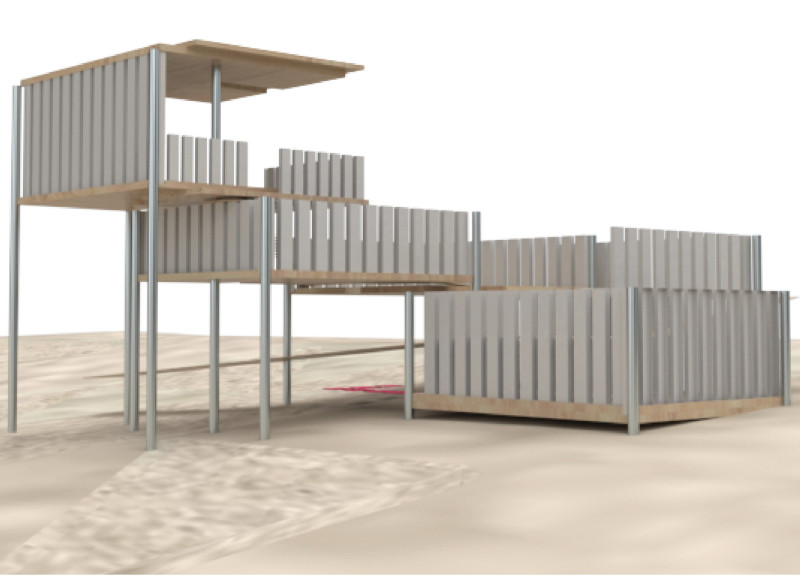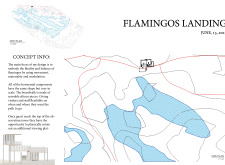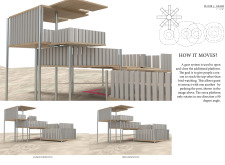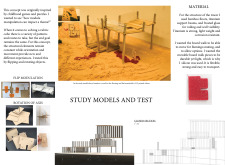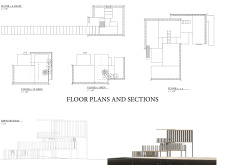5 key facts about this project
At its core, “Flamingos Landing” serves as an observation and educational platform where visitors can learn about flamingo behavior, ecology, and conservation. The design aims to create a balance between human activity and the natural environment, showcasing how thoughtful architectural intervention can enhance wildlife observation. The project consists of a main structure, complemented by a series of elevated walkways and observation points that are meticulously woven into the landscape, ensuring minimal disruption to the local ecosystem while providing maximum engagement for visitors.
Key elements of the design include a combination of durable yet eco-friendly materials such as bamboo for flooring, which brings warmth and sustainability to the project. Additionally, titanium frames provide structural support, ensuring longevity and resilience in this natural setting. Frosted glass panels allow for unobstructed views while ensuring safety and comfort for guests. A particularly innovative aspect of the design is the use of silicon in the movable boardwalks, which allows for flexibility in visitor pathways, mirroring the adaptability found in nature. This feature enables various configurations for how visitors can experience the site, emphasizing exploration and interaction.
The observation tower is a standout element of the project, designed to operate with a rotating platform that can be activated by visitors. This interactive feature promotes engagement and enables groups to experience panoramic views, offering a unique perspective on the surroundings. This design choice fosters a sense of community among visitors as they gather at various points on the tower, encouraging social interaction in parallel with wildlife observation.
The design philosophy behind “Flamingos Landing” emphasizes modulation and a playful approach to the visitor experience. Elements such as open terraces encourage fluid movement and connection with the environment as guests navigate through the various platforms. The architectural plans and sections highlight a careful analysis of space, revealing how each section contributes to a cohesive whole that respects both human use and environmental integrity. The design allows for seamless transitions between different areas, maintaining a continuous dialogue between the architecture and the landscape.
Another notable aspect is the site plan, which reflects a strategic layout that follows the natural topography. The undulations and natural contours of the land are echoed throughout the design, reinforcing a sense of harmony with the environment. Pathways are designed to guide visitors thoughtfully, ensuring that every journey through the space is meaningful and educational, further enhancing the visitor experience.
The overall approach to the architectural design of “Flamingos Landing” showcases a commitment to sustainability and ecological sensitivity while providing a space that invites exploration and education. It serves as an exemplary model for future projects that aim to blend architecture with the natural world, fostering awareness and respect for wildlife and their habitats.
For a more comprehensive understanding of this architectural endeavor, readers are encouraged to explore the full range of architectural plans, sections, and designs that detail the intricate and thoughtful ideas that shaped this project. Engaging with these materials will provide deeper insight into the craftsmanship and vision that define Flamingos Landing.


