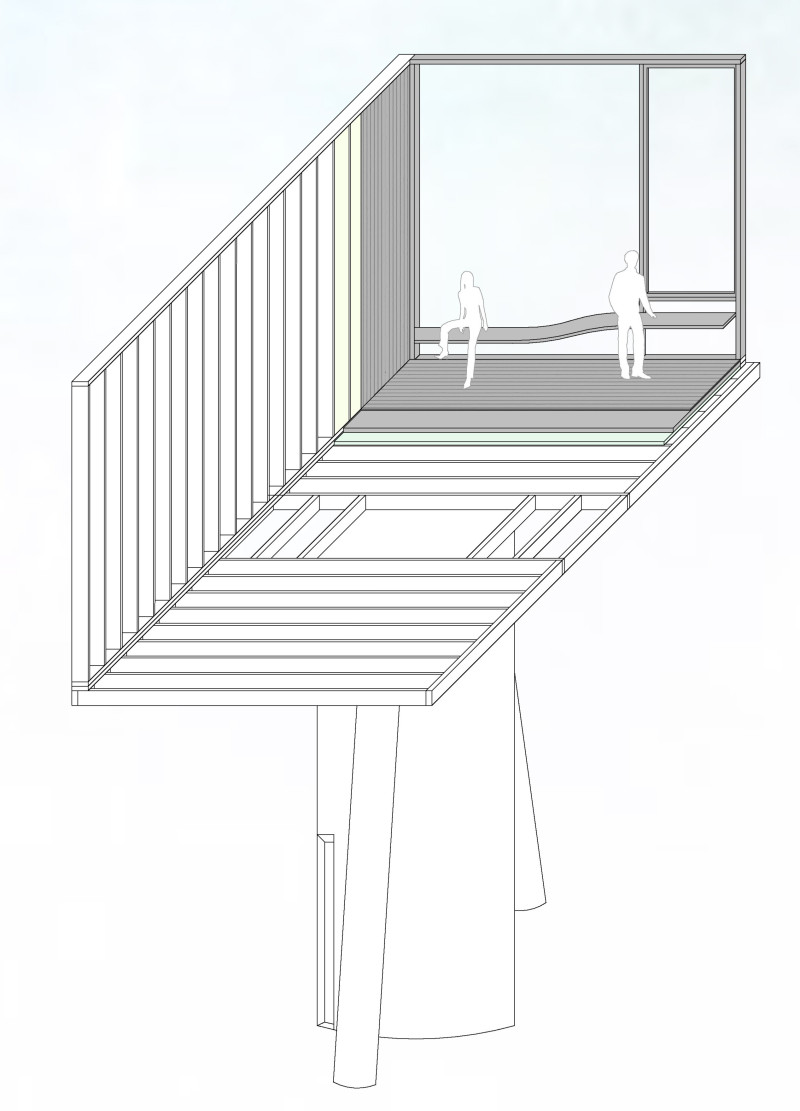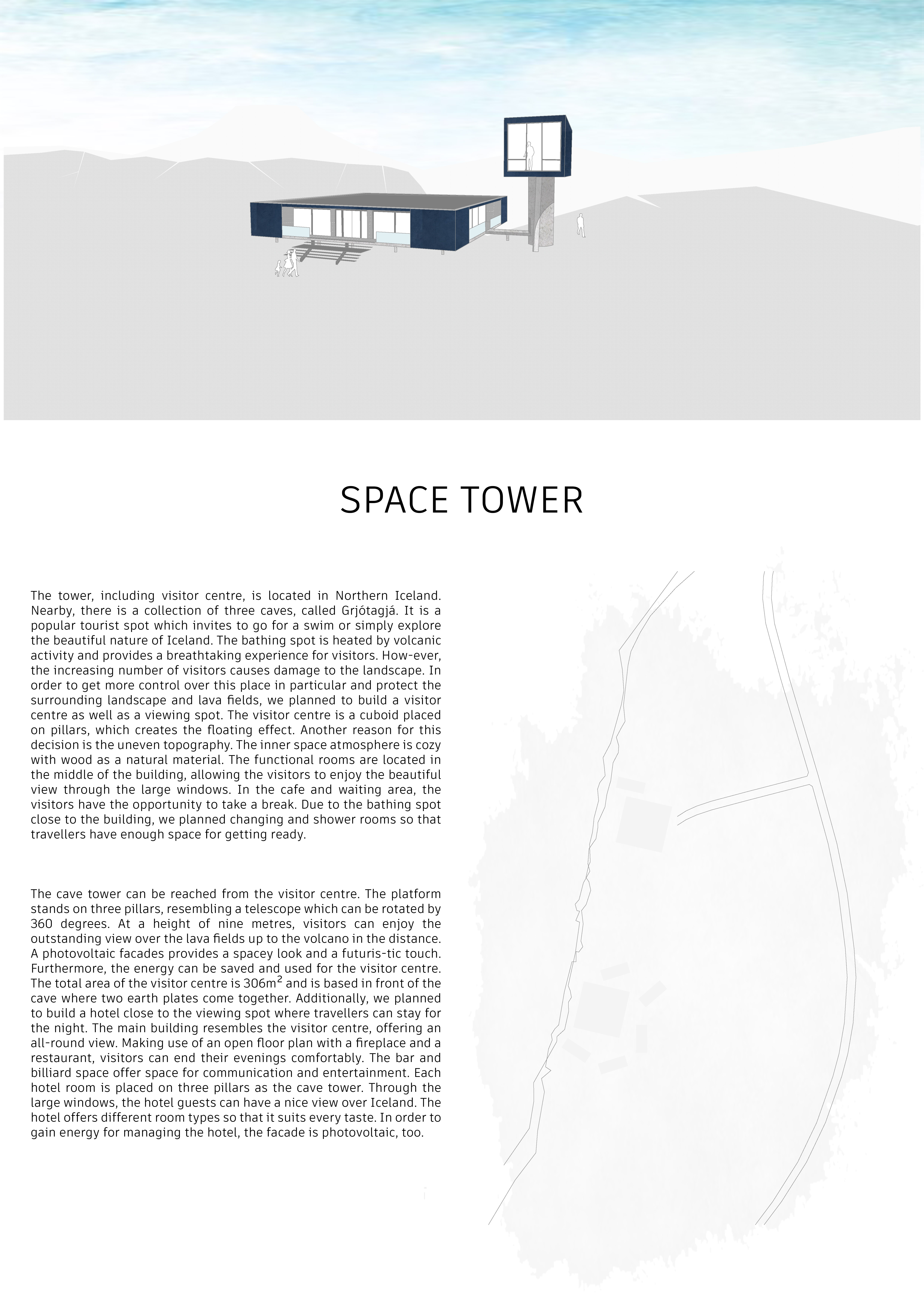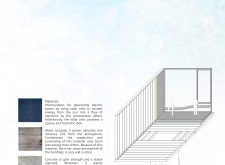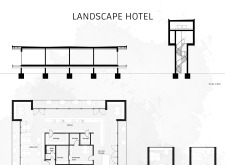5 key facts about this project
The primary function of the Space Tower and Landscape Hotel is to serve as a hub for tourists, providing facilities for observation, education, and accommodation. The visitor center, positioned at the project's base, is designed with a cuboidal form elevated on pillars, enhancing views of the surrounding terrain. It consists of various functional spaces such as changing rooms, a café, and a lobby. The large windows create a seamless connection between the interior and the exterior, promoting a sense of immersion in the landscape.
The Space Tower serves as a key feature within the project, offering a rotating observation deck that allows for 360-degree panoramic views of the region’s volcanic landscapes and natural beauty. Its design, standing at nine meters tall, emphasizes exploration and learning about Iceland’s geological phenomena. The architectural language of this tower combines functionality with modern aesthetics, establishing it as a landmark for visitors.
The hotel component of the project continues the architectural theme of elevation and connectivity with nature. Each guest room is elevated on pillars, similar to the visitor center, ensuring that all accommodations provide extensive views to enhance the guest experience. The use of transparent materials in the design further facilitates a visual connection with the natural environment.
The unique design of the Space Tower and Landscape Hotel is characterized by its commitment to sustainability and integration with the landscape. The project employs various eco-friendly materials such as photovoltaic panels for energy generation, wood for its thermal properties and lower energy consumption, concrete for durability, and extensive glass components to maximize natural light and views. These materials contribute to a structure that responds appropriately to the harsh Icelandic climate while minimizing ecological disruption.
The elevated layouts of both the visitor center and hotel are notable for their capacity to create a "floating" effect above the landscape, promoting a scenic experience that is integral to the project’s intent. By elevating structures, the design minimizes ground disturbance and reinforces the sense of being amidst nature rather than imposing upon it.
The architectural plans and sections of this project reflect a thorough analysis of the local environment and a systematic approach to creating spaces that are not only functional but also aesthetically complementary to their surroundings. For those interested in exploring further, a review of the architectural designs and concepts will provide deeper insights into how this project effectively blends modern architecture with Iceland's rugged landscape.


























