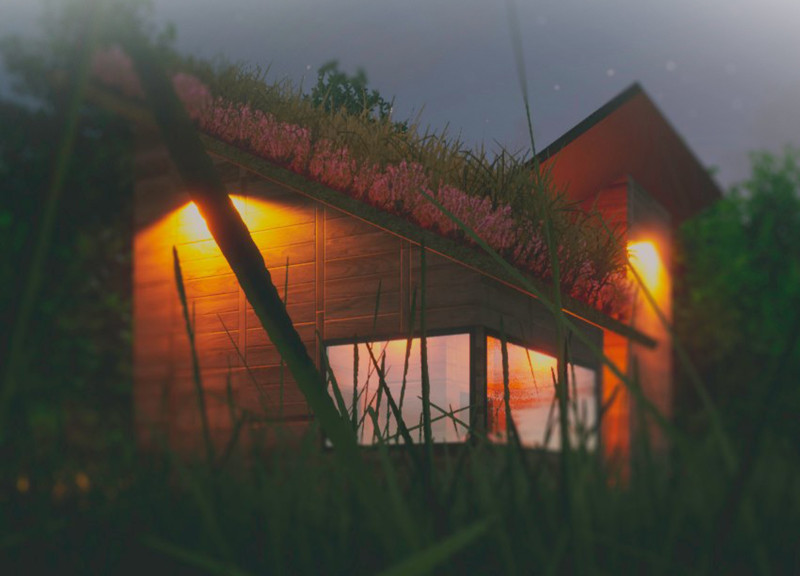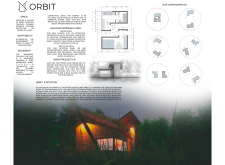5 key facts about this project
At the heart of the project lies the concept of adaptability. The design strategies employed allow the living spaces to be rearranged according to personal preferences or environmental conditions. This flexibility is essential in an era where the demands on living environments are constantly changing. The spatial organization fosters an open atmosphere while still maintaining necessary boundaries for privacy, a critical aspect in residential design.
One of the defining features of "Orbit" is its innovative approach to movement and energy. The layout encourages fluid transitions between various areas, ensuring that natural light and airflow are effectively utilized. The strategic orientation of the building captures maximum sunlight, enhancing passive heating and minimizing energy consumption. Furthermore, the integration of renewable technologies, including solar panels on the roof, underscores the commitment to energy independence and an eco-friendly lifestyle.
Materiality plays a crucial role in the construction and aesthetic appeal of "Orbit." Key materials, such as cedar wood and recycled metal, are selected not just for their durability, but also for their contribution to the overall environmental strategy. Cedar wood provides a natural aesthetic while offering resistance to decay, making it suitable for both structural and finishing applications. The use of recycled metal for various elements supports a sustainable approach by repurposing existing materials and minimizing environmental impact.
The design's focus on mass production is particularly noteworthy. The project is structured to be reproducible, which not only streamlines the construction process but also lowers costs. This aspect is essential in today’s market, where affordability in housing is a pressing concern. The configuration includes pairs of identical areas, allowing for flexibility in usage, whether as a single-family residence or a communal living arrangement.
Among the various architectural details, the unique rotating modules stand out as a creative solution that enhances functionality. These modules allow for the orientation of living spaces to shift according to the time of day, optimizing exposure to natural elements. This innovative mechanism mirrors ideas akin to train tracks, enabling occupants to create their optimal living environment in response to changing weather or personal preferences.
Engagement with the surrounding environment is another highlight of the "Orbit" project. The careful consideration of site placement and landscape interaction fosters a sense of unity between the building and its natural surroundings. Incorporating green roofs not only enhances the ecological footprint but also promotes biodiversity and improves thermal performance.
The project illustrates a dedication to sustainable practices while also prioritizing user-centric design. By harnessing innovative architectural ideas and integrating them with eco-friendly materials, "Orbit" sets a precedent for the future of residential architecture. This focus on sustainability, adaptability, and community-oriented living speaks to a broader vision of responsible and thought-provoking design.
For those interested in exploring the intricacies of this project, additional materials are available that provide in-depth insights into the architectural plans, sections, and overall designs of "Orbit." An examination of these elements will deepen your understanding of how modern architecture can respond to the challenges of our times while creating livable, adaptable spaces for the future.























