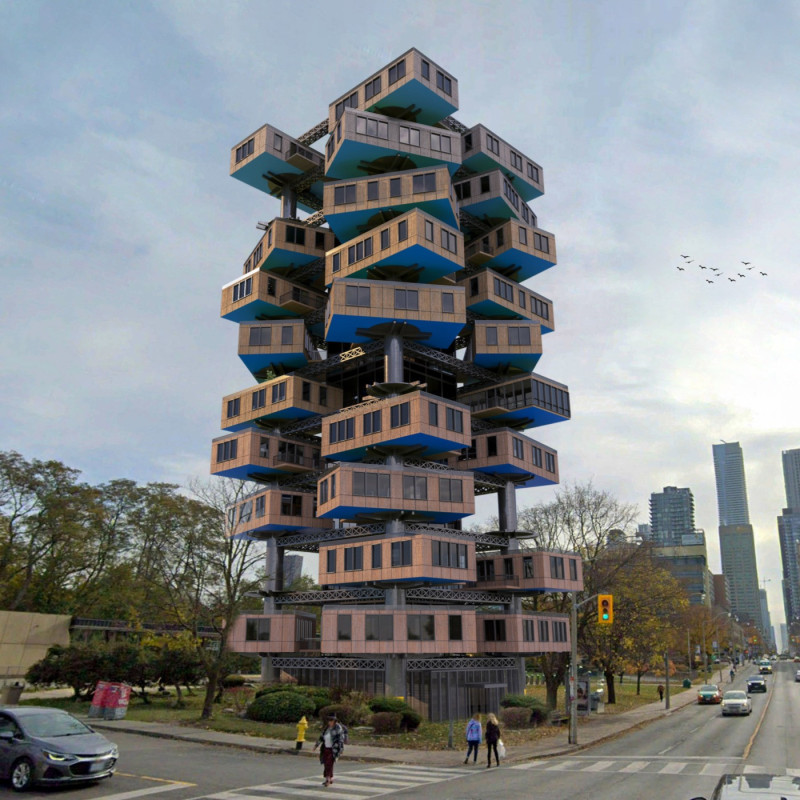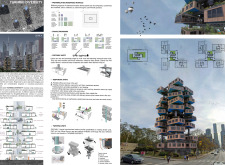5 key facts about this project
This project represents a nuanced understanding of modern urbanism, where the pressures of population density and diverse lifestyles necessitate flexible and efficient housing solutions. The architecture embodies the blend of individuality and community-focused living, ensuring that each inhabitant can tailor their space according to personal preferences while still engaging with a larger communal environment. The overall function of the project not only aims to house individuals and families but also aspires to create social networks among residents, connecting people of varying backgrounds and experiences in a shared space.
Central to the design are modular living units, which can be easily configured and modified. This modularity facilitates a customizable living experience, allowing residents to interconnect units and create varied spatial arrangements. The project’s architecture includes portable units that stand as self-contained living spaces, making them suitable for both single occupants and larger families. This flexibility is essential in urban areas like Toronto, where diverse demographics and housing needs clash.
A significant feature of "Turning Diversity" is its responsiveness to environmental factors. The design incorporates twisting units that utilize technology to rotate and adjust, maximizing sunlight penetration and promoting natural airflow. This adaptive strategy enhances energy efficiency, making the homes naturally comfortable and reducing reliance on artificial heating and cooling. The thoughtful integration of large glazing systems not only enhances residents’ connection to the outdoors but also illuminates the interior with natural light, which is known to positively impact mental well-being.
Material selection is also key to the project's identity. Timber panels serve as the primary construction material and contribute to the project’s ecological credentials. Timber is not only a sustainable option but also adds warmth and texture to the living spaces. In conjunction with the steel frameworks that provide structural integrity, the chosen materials allow flexibility in design while ensuring durability and safety.
The incorporation of communal areas, including green spaces and shared amenities, further adds to the social aspect of the project. These spaces encourage interaction among residents and help create a network of support and cooperation, enhancing the overall living experience. By fostering these connections, the architecture seeks to mitigate the isolation often experienced in urban settings.
Unique to this project is the way it reimagines the conventional approach to residential architecture. It prioritizes flexibility, sustainability, and personal agency without compromising the importance of community. This design not only addresses current urban challenges but also sets a precedent for future developments aimed at enriching the lives of urban dwellers.
For those interested in an in-depth exploration of the architectural designs and plans in this innovative project, reviewing the architectural sections and overall design elements of "Turning Diversity" will provide valuable insights into its thoughtful construction and functional intentions. Engaging with the detailed presentations of the project can offer a closer look at how these architectural ideas come together, shaping a modern vision for urban living.























