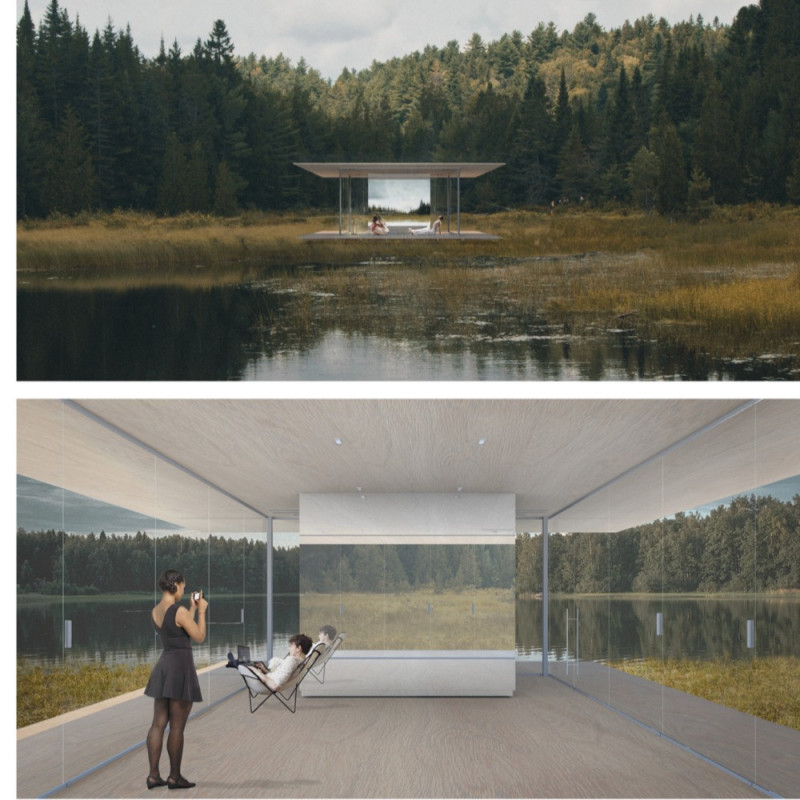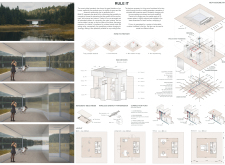5 key facts about this project
Innovatively designed to maximize interaction with its surroundings, the structure integrates expansive glass facades that promote natural light entry and visual connectivity with the outdoor landscape. This approach not only bolsters the building's aesthetic quality but also contributes to a sense of spaciousness within limited square footage. The architectural elements are purposefully selected to balance modernity with natural integration.
Design Flexibility and User-Centric Focus
A defining characteristic of “Rule It” is its rotating box mechanism, allowing users to switch between various spatial configurations. Each box unit measures approximately 4.5 square meters and serves multiple functions such as living, working, and storage. This versatility is key in smaller urban settings, where efficiency is paramount. The ability to adapt the arrangement of spaces ensures that residents can consistently optimize their living conditions without extensive physical alterations to the structure.
The use of transparent materials is another noteworthy design consideration. Large glass panels create a seamless flow between interior and exterior, enhancing the user experience by blending the indoors with the natural environment. This not only reduces the visual barrier but also fosters a connection with external elements, essential for a holistic living experience. The application of reflective surfaces further amplifies this interaction, as they create visual depth and encourage occupants to engage with the landscape surrounding the architecture.
Sustainability and Technological Integration
“Rule It” prioritizes sustainability through intelligent design choices. The implementation of automated systems for energy management allows for efficient resource consumption while maintaining user comfort. Wireless energy transmission is integrated into the building systems, reducing the need for visible wiring and clutter. This sophisticated infrastructure not only supports functional efficiency but also contributes to the building's overall minimalistic aesthetic.
Furthermore, the architectural design addresses the contemporary necessity for multi-functionality within living spaces. In response to the increasing trend toward remote work, the layout accommodates various work and leisure activities, addressing the diverse needs of modern occupants. By intertwining these functions within a cohesive design, the project reflects an understanding of current lifestyle trends in an increasingly adaptive housing market.
For a comprehensive understanding of “Rule It,” including detailed architectural plans, sections, and design elements, readers are encouraged to explore the project presentation further. Engaging with these architectural ideas provides valuable insights into the innovative strategies employed in the design.























