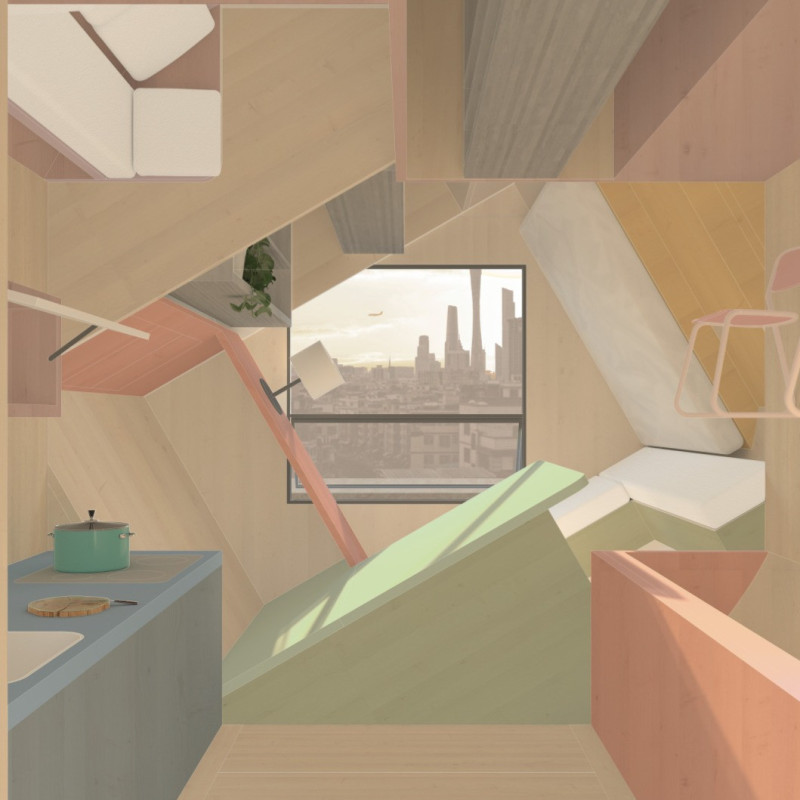5 key facts about this project
At its core, the "Rotating Tent" represents a vision of urban living that embraces mobility and customization. The project is built upon the idea of creating modular living spaces that can transform according to the needs of the occupants, thus fostering a sense of ownership and personalization in otherwise impersonal urban landscapes. The distinctive use of two rotating cylindrical modules serves as the main living areas, while a fixed structure houses essential amenities. This innovative design allows for multifunctionality, enabling residents to shift their living environments throughout the day, optimizing both comfort and utility.
The architectural design includes a middle rotating module that integrates a living area with a sofa and television, alongside a compact kitchen and a workspace featuring a desk. This layout allows for a seamless transition between activities, making daily life more efficient and enjoyable. The second rotating module, referred to as the "City Tent," enhances the versatility of the space by offering movable storage solutions. Residents can easily adjust the arrangement to accommodate their personal belongings or to create a more open or private ambiance as required.
Materiality plays a critical role in the overall design of the "Rotating Tent." The use of natural wood paneling brings warmth to the interiors, creating a comfortable atmosphere. Large glass windows are strategically positioned to maximize natural light and provide views of the surrounding urban environment, fostering a connection with nature amid city life. Flexible textiles are incorporated into the design as soft furnishings and movable partitions, which can be repositioned according to the needs of the residents. The inclusion of durable metal frames ensures the structural integrity of the rotating components, allowing them to function effectively while maintaining user-friendliness.
One of the unique design approaches seen in the "Rotating Tent" is the emphasis on interactivity and user engagement. The spatial configuration encourages occupants to actively participate in the setup of their living environment, making the experience of residence more engaging. This characteristic distinguishes the design from traditional housing models, as it allows for a personalized touch that reflects the individual lifestyle of the dweller.
The project also highlights a commitment to sustainability, as it aims to reduce the reliance on conventional housing methods by promoting off-grid living solutions. By offering a modular design that can be easily adapted and relocated, the "Rotating Tent" lowers the ecological footprint associated with urban living, aligning with the growing need for environmentally responsible architecture.
In summary, the "Rotating Tent" showcases an innovative fusion of functionality and adaptability within the context of urban architecture. By reimagining the living experience and focusing on spatial versatility, the project stands as a meaningful contribution to the discourse on contemporary housing solutions. To delve deeper into the architectural plans, sections, and designs that illustrate the breadth of this project, readers are encouraged to explore the presentation further. The unique ideas and thoughtful design approaches of the "Rotating Tent" merit closer examination for those interested in the evolution of urban architecture and the future of living spaces.























