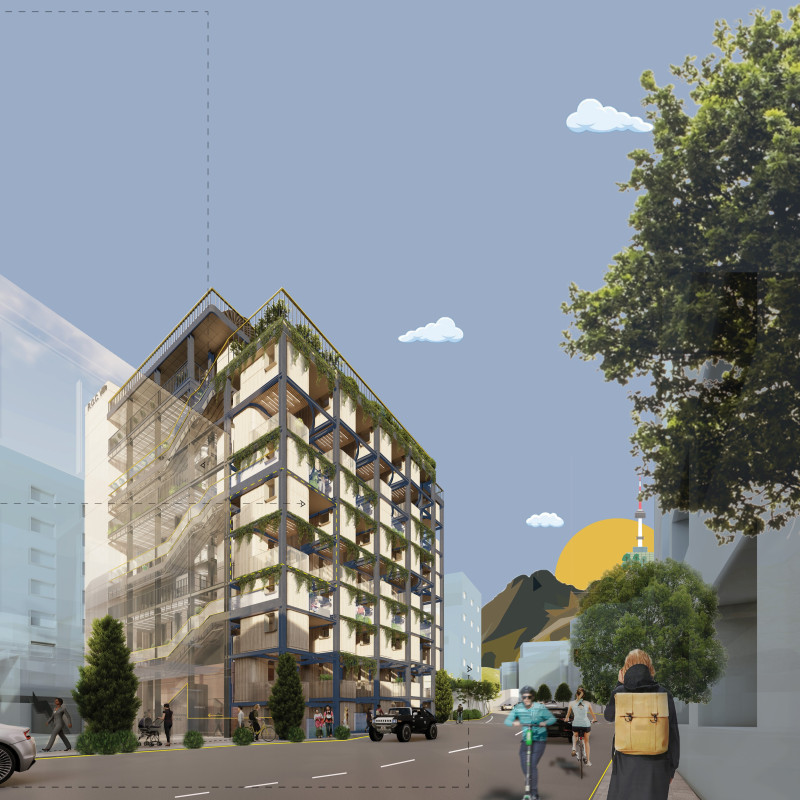5 key facts about this project
The architectural design employs a system of individual living units termed "cells," which can rotate to accommodate personal preferences in terms of views and light exposure. This modular approach not only enhances user experience but also allows residents to customize their spaces as their needs change over time. The project incorporates sustainable building practices, employing materials that reduce environmental impact while enhancing the aesthetic and functional qualities of the overall structure.
Unique Design Approaches for Adaptive Living
One of the defining features of R.O.C. Ville is the rotational capability of the residential units. This design allows for a personalized living experience uncommon in traditional apartment layouts. Each unit can be oriented based on the individual requirements of its inhabitants, leading to optimization in terms of sunlight exposure and the surrounding environment.
The project emphasizes shared public spaces to foster community interaction. Areas such as lounges, kitchens, and recreational facilities are included to encourage social engagement among residents. This integration of shared amenities is intentional, aiming to build a sense of connection within the urban setting.
Materiality is another distinctive aspect of the project. R.O.C. Ville utilizes a mixture of sustainable timber, expanded metal, and glass. Sustainable timber is favored for its environmental benefits and aesthetic warmth, while expanded metal and glass facilitate both structural integrity and natural light penetration. The green facade components intertwine nature with the architecture, further enhancing the connection between residents and their environment.
Architectural Elements and Functionality
The spatial organization in R.O.C. Ville balances private and communal areas, ensuring functional versatility. Circulation pathways are designed for accessibility, accommodating residents and visitors alike throughout the building. The layout includes open communal spaces that serve both recreational and social purposes, reinforcing the cohesive community environment.
R.O.C. Ville also features efficient ramp systems connecting various levels, which support mobility and transportation within the development. The building’s integration of varied unit sizes addresses potential family dynamics, allowing residents to maintain their living spaces through different life stages.
In summary, R.O.C. Ville stands out due to its innovative design that harmonizes adaptability, community interaction, and sustainability. For those interested in detailed architectural solutions, exploring architectural plans, architectural sections, and architectural ideas related to this project will provide further insights into the integrated approach to modern urban living.


























