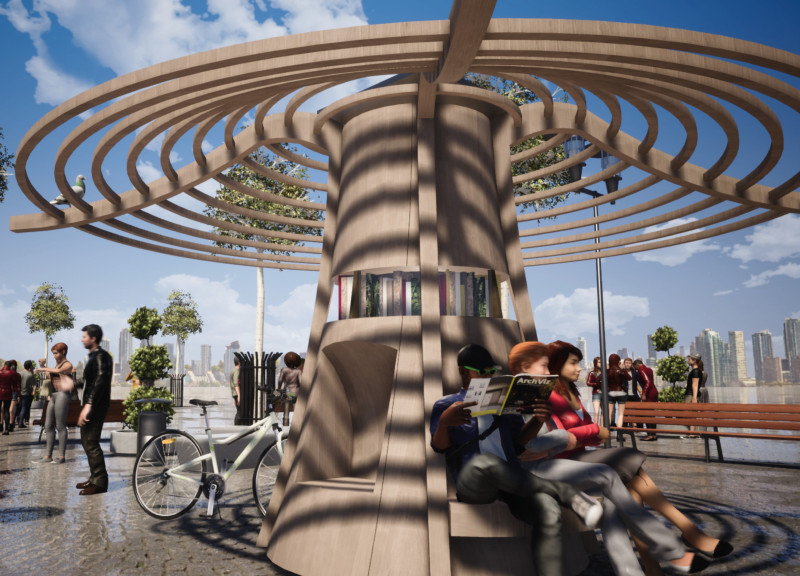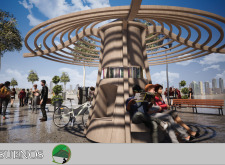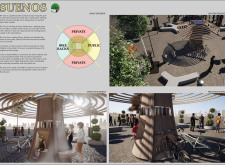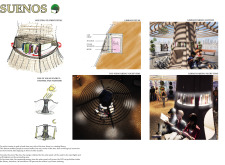5 key facts about this project
The "Suenos" architectural project represents a modern approach to the integration of urban furniture and community space. Located strategically within a densely populated area, this project serves as a multifunctional hub designed for public use, promoting social interaction, leisure, and access to reading materials. The primary function is to act as a library and gathering point while accommodating necessary amenities such as bike racks.
The design is inspired by the concept of a tree, symbolizing growth and community connection. The structure features a central cylindrical core that mimics a tree trunk, supporting an expansive canopy formed from a series of thin, curved beams resembling branches. This architectural configuration not only fulfills practical design requirements but also enhances the aesthetic quality of the surrounding environment, promoting a sense of warmth and welcome.
Unique Design Approaches
One of the distinguishing elements of the "Suenos" project is its incorporation of a rotating library mechanism. This feature allows users to access books from various angles, fostering an interactive reading experience. The combination of form and function in this library encourages community engagement and promotes literacy. The structure is designed to accommodate diverse demographics, including families, students, and visitors, ensuring it serves a wide range of needs.
Sustainability is a fundamental principle underpinning the design. The use of cross-laminated timber (CLT) and recycled wood panels highlights an eco-friendly approach. The project utilizes solar panels on the rooftop to provide renewable energy for integrated LED lighting, offering illumination after dark while reinforcing the building’s sustainability credentials.
Spatially, the "Suenos" project is categorized into public seating areas, private nooks for reading, and designated bike parking, integrating functionality with user comfort. This thoughtful organization enhances accessibility and usability, inviting residents to utilize the space throughout the day.
Architectural Details
The architectural design incorporates various elements to ensure both functionality and aesthetic appeal. The structural trunk is composed of CLT, providing a sturdy base while resonating with the natural theme. The canopy is lightweight, constructed with slender beams that allow natural light to filter through, creating an inviting atmosphere. Additionally, careful attention has been paid to the integration of glass panels, enhancing visibility and connection with the surrounding outdoor environment.
Overall, the "Suenos" project exemplifies a thoughtful response to urban needs through innovative architecture. Its emphasis on community, sustainability, and user interaction sets it apart as a practical example of contemporary design. For further insights, readers are encouraged to explore the architectural plans, sections, and details of the project to gain a deeper understanding of its unique architectural ideas and functional approaches.


























