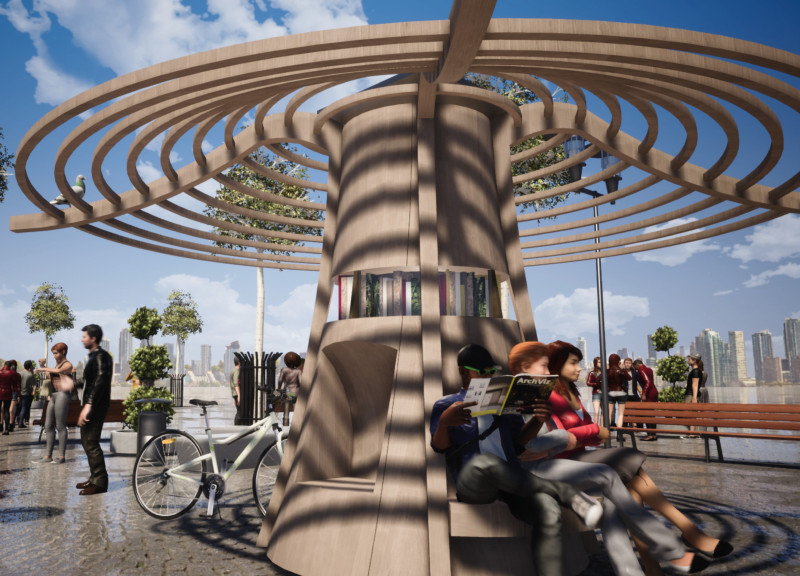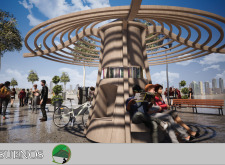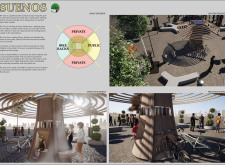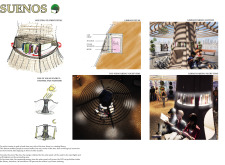5 key facts about this project
The design is intended to foster a reading culture, while also providing a multifunctional area that caters to various community needs. The layout is characterized by a circular formation that effectively divides the space into distinct zones. These zones feature designated areas for bicycle parking, inviting public benches for social gatherings, and a tranquil reading nook designed to encourage quiet contemplation. This careful consideration of user experience illustrates the project’s commitment to promoting both social interaction and individual reflection.
Central to the design is the innovative rotating library feature, which allows users to access books from multiple sides of the structure. This unique approach not only enhances interaction but also symbolizes accessibility and convenience, emphasizing the importance of knowledge-sharing within the community. The design prioritizes user needs, offering an inviting space where one can pause and engage with literature.
The materiality of the project highlights sustainability and environmental responsibility. Utilizing cross-laminated timber serves as the primary structural element, providing durability while adding a warm texture to the overall aesthetic. This material choice is complemented by recycled wood panels, reinforcing the project’s sustainable narrative. Steel rings are integrated to support the overall structure, allowing for a delicate yet robust design that mirrors the organic form of a tree. Additionally, the incorporation of solar panels underscores a commitment to renewable energy, with nighttime illumination sourced from sustainable methods.
In terms of functionality, "Tree" excels as a cycle-friendly space, accommodating cyclists with dedicated bike racks and promoting eco-friendly transportation. This integration creates a seamless flow within the urban environment, encouraging movement and exploration. Furthermore, the aesthetic appeal of the structure, reminiscent of a tree, positions "Tree" as more than just a functional space; it becomes a recognizable landmark that defines the locality and invites interaction.
The project's thoughtful design not only meets the immediate needs of the community but also enhances the quality of urban life through its unique architectural solutions. It encourages a sense of community and engagement, inviting individuals to connect with nature, literature, and each other. By integrating natural forms within an urban context, "Tree" demonstrates how architecture can play a pivotal role in shaping enriching public spaces.
For those interested in understanding the finer details and broader architectural implications of the "Tree" project, exploring the architectural plans, sections, and design concepts will provide valuable insights into its functionality and aesthetic rationale. This project serves as a vital example of how thoughtful architecture can elevate community interaction, and its presentation showcases the potential for design to positively influence urban environments.


























