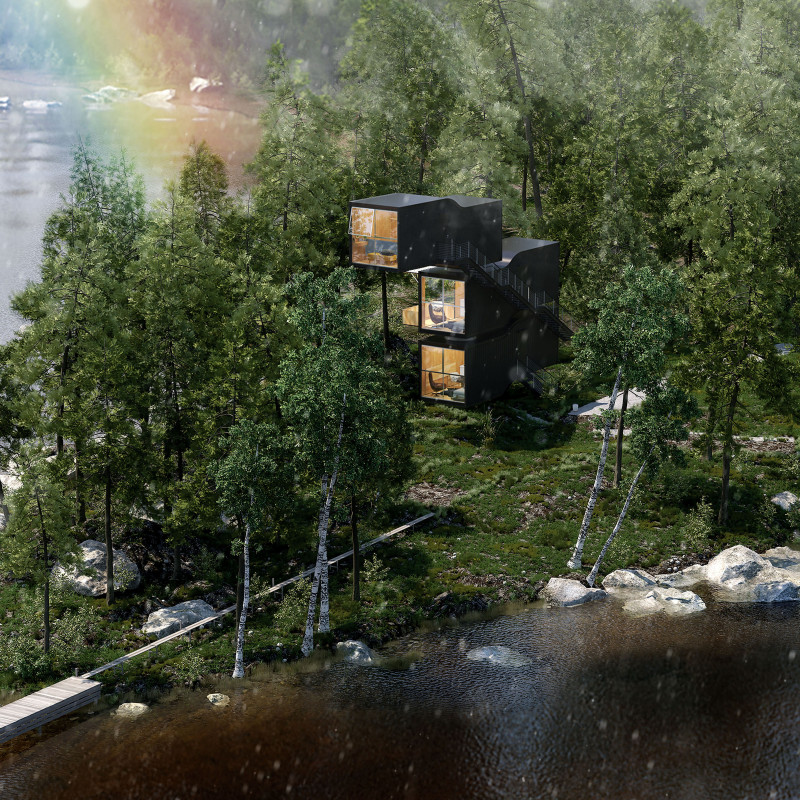5 key facts about this project
The architectural design integrates several key features, ensuring that the structure remains versatile and responsive to different living environments. The distinguishing aspect of the Microhome is its ability to rotate, allowing it to align its windows for optimal sunlight exposure throughout the day. This dynamic orientation improves energy efficiency, reducing the need for artificial lighting and climate control.
In terms of materials, the project incorporates a variety of sustainable options, such as recycled wood for wall finishes, cork for insulation, and corrugated painted aluminum zinc alloy for roofing. The use of translucent polycarbonate sheeting enhances natural light penetration while maintaining privacy. These material choices are significant as they contribute to the project’s overall ecological footprint and durability.
Innovative modular structuring permits flexible user configurations and supports various lifestyle preferences. The interior features include a compact kitchenette, an efficient bathroom layout, and a multifunctional living area that fosters both relaxation and social interaction. The expandable balcony extends outdoor living opportunities, allowing occupants to engage with their surroundings. This thoughtful design approach ensures that space is utilized effectively without compromising comfort.
Another unique element of this project is its emphasis on sustainability systems. Rainwater harvesting and solar energy integration reflect a comprehensive strategy for reducing reliance on conventional utilities. This focus on ecological principles not only addresses the immediate needs of inhabitants but also contributes to broader environmental goals.
To explore the architectural details further, including architectural plans and sections, readers are encouraged to examine the project presentation. Insights into the architectural designs and foundational ideas behind this Microhome can enhance understanding of its practical and aesthetic implications.


























