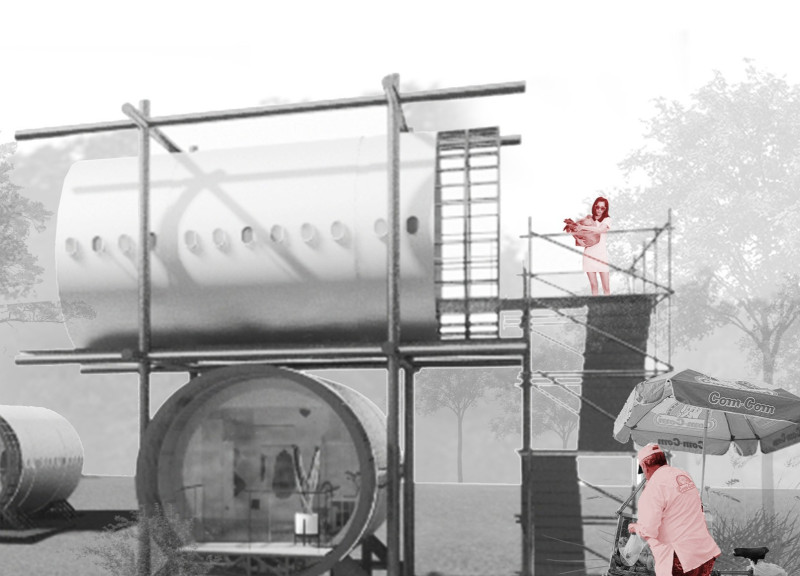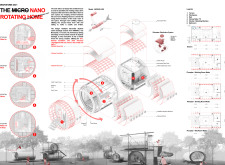5 key facts about this project
At the core of this project is the concept of multifunctional living areas that change in purpose based on the time of day. The home transitions smoothly from a workspace in the morning to an office setting as the day progresses, then transforms into a dining area for evening meals, and finally adjusts to a cozy living room for relaxation at night. This dynamic functionality not only maximizes space but also reflects a contemporary lifestyle that requires adaptability in residential designs.
Key elements of the Micro Nano Rotating Home include its structural framework, which employs a steel frame truss system. This choice of material provides the necessary support for the home’s rotating mechanism while ensuring durability without the burden of excess weight. The interior surfaces are constructed using aircraft-grade plywood panels, which strike a balance between aesthetics and functionality. This material is both lightweight and robust, contributing to the overall efficiency of the design.
The project also integrates essential components like bearings and gears, which are vital for the rotational feature, allowing the home to pivot effortlessly between its various configurations. Additionally, water pumps and a rainwater filtration system are included, promoting sustainable living practices. By capturing rainwater, the home emphasizes ecological responsibility, showcasing how modern architecture can align with environmental consciousness.
One of the most notable aspects of this design is the clever use of modified airplane windows that not only enhance the residence's aesthetic but also maximize natural light and provide expansive views. This enhances the connection between the indoor environment and the surrounding landscape, encouraging a harmonious relationship with nature. The overall design promotes well-being and comfort, which are essential considerations in contemporary architectural practices.
The Micro Nano Rotating Home is a prime example of how innovative design approaches can lead to practical solutions that cater to the needs of urban dwellers. Its unique rotating feature allows occupants to experience an array of living environments within a compact footprint, making it particularly relevant in spaces where land is at a premium. The project invites exploration of architectural plans, sections, and design ideas that reinforce the notion of sustainable and adaptable living.
Through its careful consideration of materials and functionality, the Micro Nano Rotating Home not only sets a precedent for future residential designs but also offers a case study for architects and designers seeking inspiration for their own projects. For those interested in delving deeper into the particulars of the design, examining the architectural plans and sections will provide further insights into this innovative approach to modern living.























