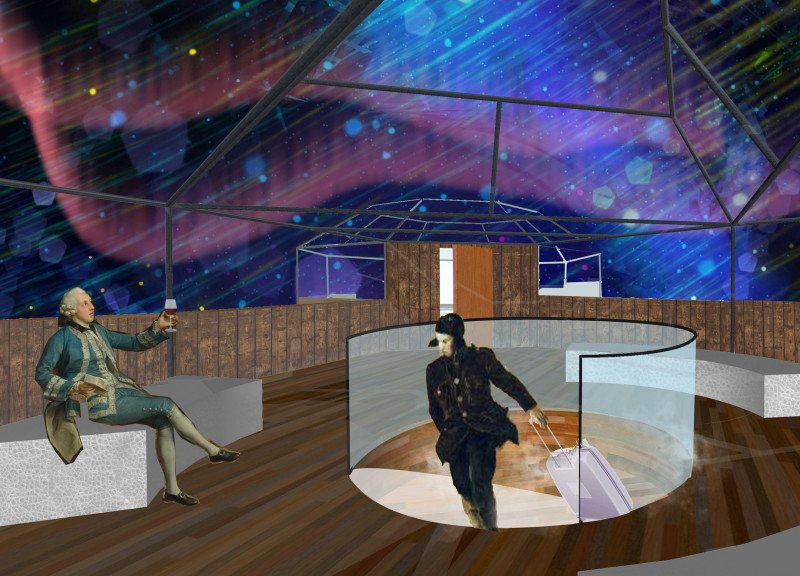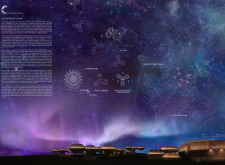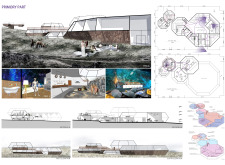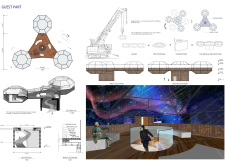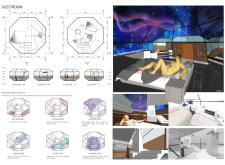5 key facts about this project
At its core, the project serves as a destination for those seeking a deep connection with nature. By reimagining the traditional hotel experience, the Chasing Hotel intensifies opportunities for guests to interact with the environment. Its distinct architectural form emphasizes panoramic views, enabling visitors to witness the enchanting northern lights from the comfort of their accommodations. This emphasis on the natural spectacle showcases the role of architecture not merely as shelter but as a facilitator of memorable experiences.
Key features of the project include a series of interconnected octagonal guest units, each designed to rotate, offering 360-degree views. This unique approach reflects a commitment to maximizing the vista opportunities available to each occupant, promoting a refreshing and personalized connection to the landscape. The modular design allows for flexibility in the arrangement of units while ensuring they blend seamlessly into the topography, maintaining the integrity of the scenic views.
The communal spaces within the Chasing Hotel play a vital role in its overall functionality. The main hall is conceived as a gathering place where guests can engage with one another, fostering a sense of community while simultaneously appreciating the beauty of their surroundings. Designed with comfort in mind, this area utilizes natural materials, notably wood, to create an inviting atmosphere that complements the hotel’s natural environment. Large expanses of glass provide unobstructed views, encouraging interaction with the changing skies outside, whether it be under the bright daylight or the shimmering auroras.
Materiality stands as a hallmark of this project. The use of glass allows for abundant natural light, creating spacious interiors that feel connected to the great outdoors. In contrast, wooden finishes serve not only aesthetic purposes but also evoke a sense of warmth, drawing inspiration from traditional architectural practices. Furthermore, sustainability remains a key consideration, reflected through the project’s selection of materials and technologies aimed at minimizing environmental impact.
The Chasing Hotel leverages LED technologies to enhance nighttime experiences. These systems are thoughtfully integrated within the architecture, enabling dynamic lighting conditions that mimic the natural light variations present in the environment. This attention to detail ensures that occupants can fully immerse themselves in the spectacular displays of nature both day and night.
Incorporating playful design motifs, the architecture draws inspiration from elements such as fidget spinners, adding a layer of whimsy to the overall form and structure. This design philosophy engages guests on a sensory level, inviting exploration and interaction. The architectural form becomes not only a functional space but also a catalyst for curiosity and wonder, encouraging occupants to observe and appreciate their surroundings in new ways.
Overall, the Chasing Hotel emerges as a thoughtful blend of architecture, nature, and experience, where the built environment serves to enhance the beauty of the landscape it inhabits. The project illustrates an innovative approach to the conventional hotel experience, inviting visitors to engage deeply with their environment. Readers are encouraged to explore the project presentation for detailed insights into architectural plans, sections, designs, and ideas to fully appreciate the depth and nuance of this project.


