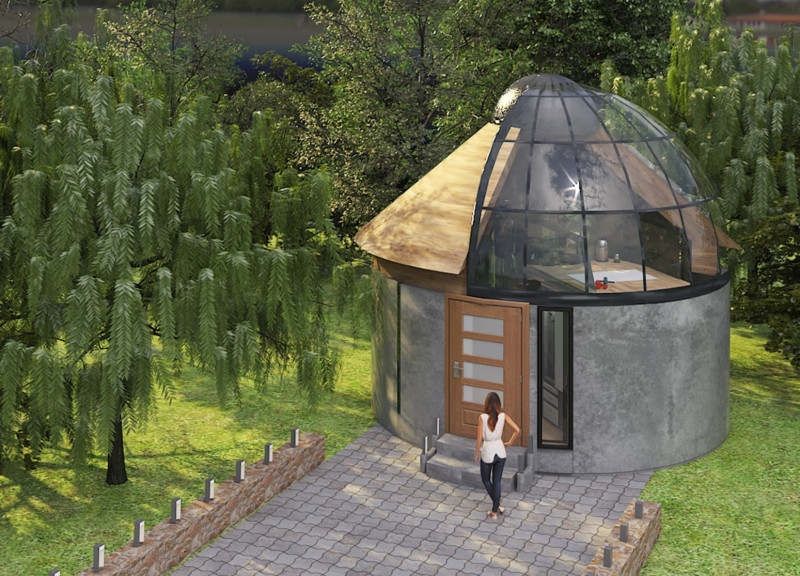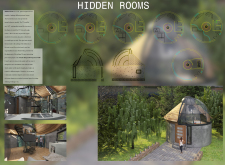5 key facts about this project
Unique Mechanisms of Adaptability
A defining characteristic of the "Hidden Rooms" project is its use of a 360-degree rotating wall, referred to as the "Puzzle Shaped Moving Glass Wall." This mechanism allows residents to modify the spatial layout dynamically, fostering versatility in the living space. The concept of hidden rooms enables users to shift between different configurations, supporting various activities from relaxation to work. This adaptability stands in contrast to traditional fixed layouts, positioning the project at the intersection of innovation and personal agency.
Material Choices and Their Implications
The project's material selections play a pivotal role in its overall design integrity. Key materials used include glass, wood, concrete, and metal. Glass is prevalent throughout the dwelling, facilitating natural light infiltration and visual connections between the interior and surrounding environment. The use of wood in the roofing structure adds warmth and sustainability, while concrete provides a stable foundation. Metal elements introduce a modern touch, balancing the organic textures of wood and the robustness of concrete. Each material has been chosen not only for its structural characteristics but also for its contribution to the aesthetic experience within the space.
The design also considers environmental factors by maximizing daylight and reducing energy consumption through passive design strategies. The strategic orientation of glass panels allows for optimal thermal control, enhancing occupant comfort throughout the year.
This architectural project represents a thoughtful approach to contemporary living, where functionality and design coexist harmoniously. The interplay of innovative spatial manipulation, careful material selection, and user-focused adaptability distinguishes "Hidden Rooms" from traditional architectural concepts.
For further exploration of this project, readers are encouraged to review the architectural plans, architectural sections, and architectural designs to gain deeper insights into the concepts and execution of the design.























