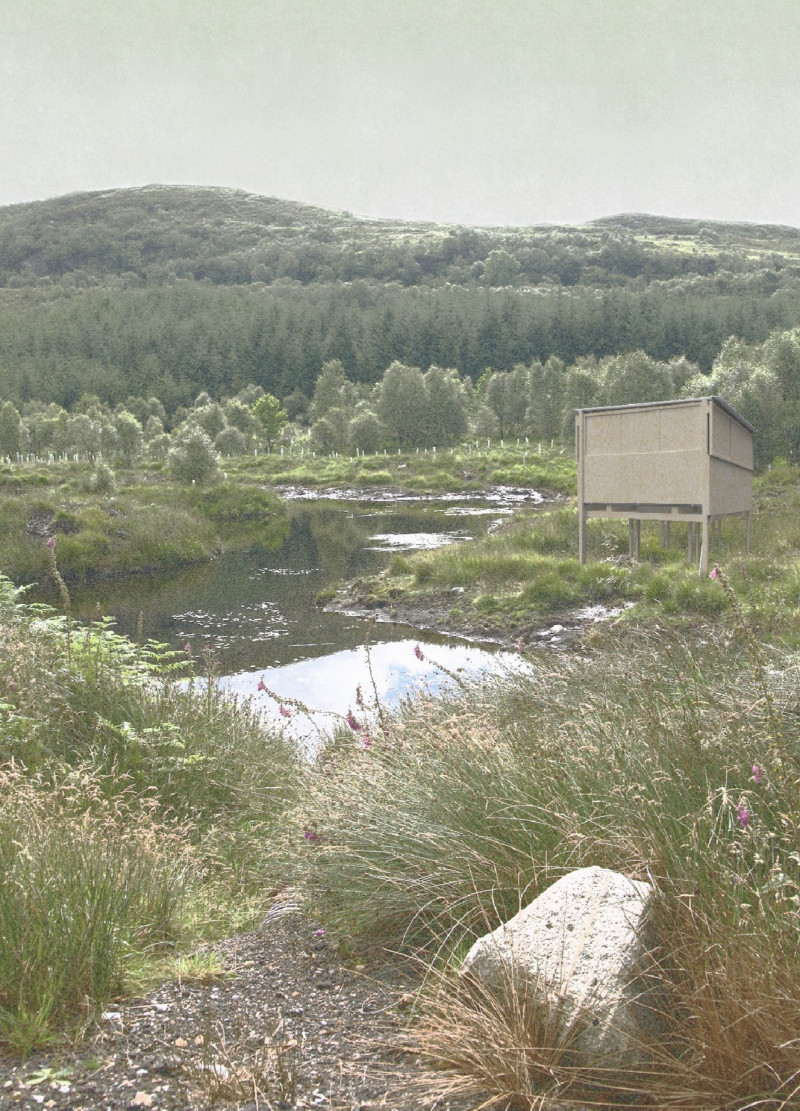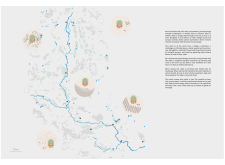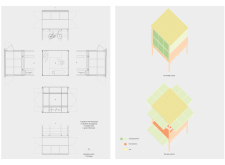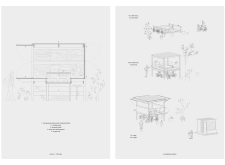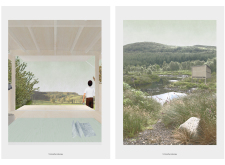5 key facts about this project
## Overview
This cabin design is conceptualized as a stopover for travelers, especially cyclists, navigating various European landscapes. Its design merges functionality with an aesthetic that respects its environment, aiming to provide both a temporary refuge and a navigation aid. The cabin intends to facilitate exploration and offer a momentary respite within natural settings while adapting to diverse terrains, from mountainous regions to riversides.
## Materiality and Structure
The cabin employs a carefully selected palette of sustainable materials to align with its intended use. The primary structural element is wood, chosen for its warmth and natural appeal, while extensive use of glass for walls fosters transparency, enhancing the connection between the interior and the surrounding environment. Additionally, metal components, possibly steel or aluminum, are incorporated for structural support and weather resistance, ensuring durability. Composite materials contribute to the roof construction, optimizing thermal performance.
The design features a modular form that allows for adaptability to different landscapes and user needs. The rotating components enable the cabin to expand when opened, revealing outdoor elements and creating an immersive experience for occupants. Key functional spaces include dedicated storage for bicycles and gear, flexible seating and sleeping areas, and a rotating wall system that increases exposure to views and airflow while maintaining privacy. The sloped roof design facilitates rainwater drainage and promotes natural ventilation, crucial for comfort across varying weather conditions. The structure is elevated to minimize ecological impact while offering unobstructed views of the landscape.
## User Engagement and Sustainability
The design prioritizes user interaction by accommodating various lengths of stay, featuring spaces for rest, meals, and quiet contemplation, thereby enhancing the overall experience with nature. Large glass panels invite the external environment indoors, reinforcing the relationship between the occupants and their surroundings.
The focus on sustainable practices is evident through the selection of renewable materials and a flexible design that reduces the ecological footprint. The cabin not only serves as a temporary lodging facility but also acts as a space for community engagement and cultural exchange, encouraging local exploration and outdoor activities. This dual adaptability emphasizes the cabin's role as a dynamic system that responds to both user needs and environmental contexts.


