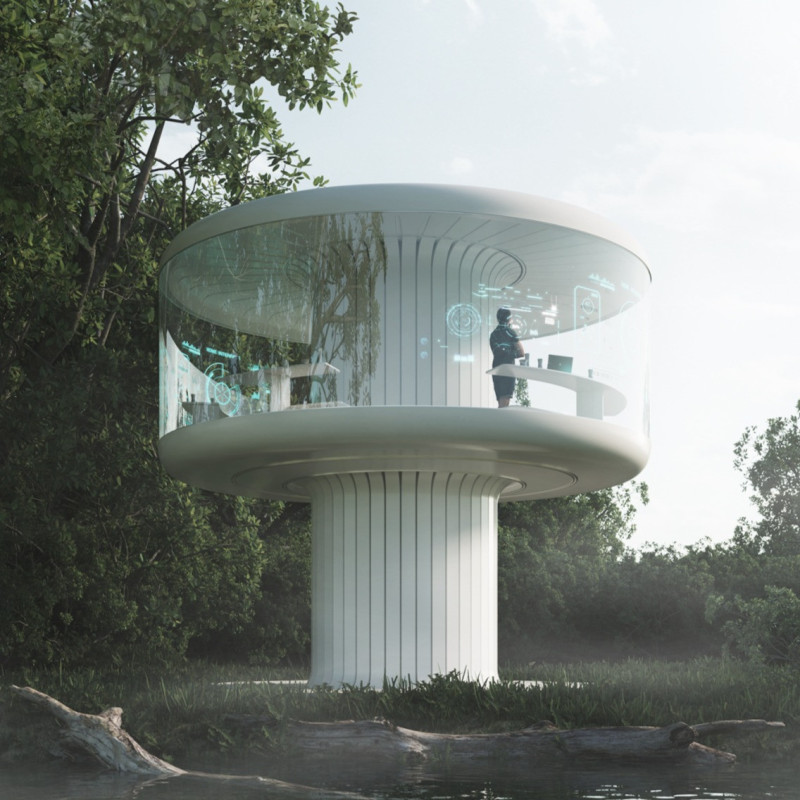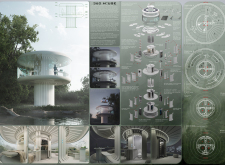5 key facts about this project
The architecture of the 360 House showcases a cylindrical shape that allows for unobstructed 360-degree views. This design choice not only enhances the aesthetic appeal but also maximizes natural light throughout the living spaces. The integration of reinforced concrete provides structural support, while large glass panels serve to connect indoor environments with the outdoors, reflecting a commitment to transparency and openness.
Unique Design Approaches
What sets the 360 House apart is its innovative rotating mechanism within the interior. This feature allows occupants to adjust their living environment according to personal preferences and changing light conditions, promoting adaptability. The layout prioritizes an open plan, blending the kitchen, dining, and living areas into a cohesive space that encourages social interaction. The careful organization of functional zones ensures that all essential areas are accessible while maintaining a sense of privacy where necessary.
Sustainability is a central theme in the project. The design incorporates passive solar heating strategies, rainwater harvesting, and the potential for photovoltaic panel installation. These elements highlight the project’s commitment to reducing its environmental impact while ensuring energy efficiency. The use of sustainable materials, alongside traditional construction methods, supports this objective, aligning with contemporary architectural trends toward eco-conscious living.
Use of Material and Structural Elements
The materiality of the 360 House includes reinforced concrete for structural integrity, extensive glass for transparency and light transmission, and steel components for added durability and design flexibility. Interior finishes are selected for their aesthetic qualities and ergonomic suitability, ensuring comfort for occupants.
Overall, the design encapsulates the essence of modern residential architecture through its distinctive form and thoughtful integration with the natural environment. For a more comprehensive understanding of the architectural plans, sections, and unique details of this project, readers are encouraged to explore further. Detailed architectural designs and ideas materialize through the examination of this innovative dwelling, revealing the depth of thought and craftsmanship embedded within the project.























