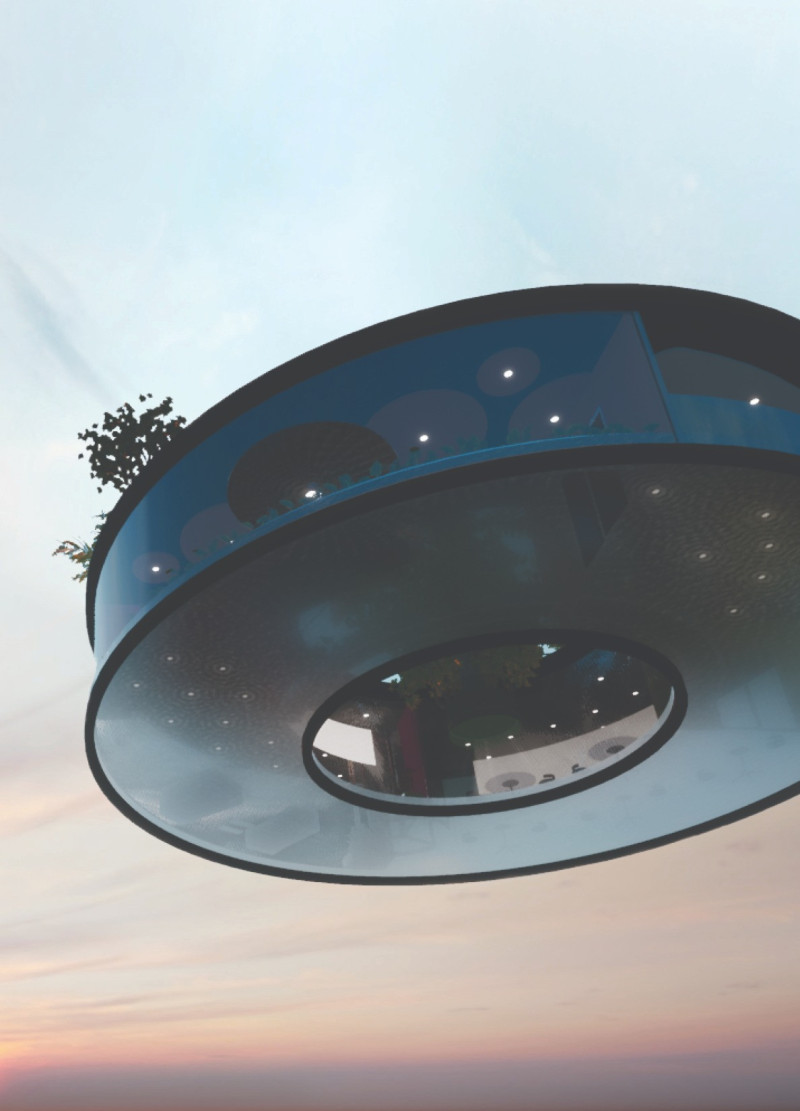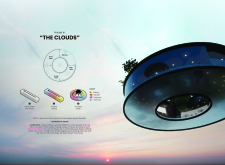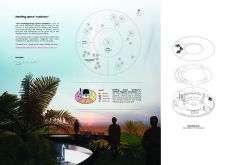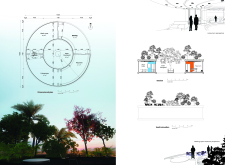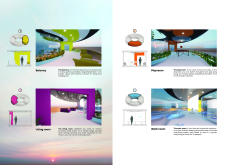5 key facts about this project
Functionally, the "House in the Clouds" operates as a multi-zoned living environment that incorporates various spaces tailored for work, play, and relaxation. Its circular layout promotes a fluid transition between these areas, allowing for efficient circulation and fostering a sense of connection throughout. The design cleverly integrates a workroom, a living room, a playroom, and a balcony, each zone serving a distinct purpose while encouraging interaction and community among its users. The workroom is designed for productivity, with flexible spaces that adapt to individual needs. The living room serves as the heart of the home, connecting to an inner courtyard that brings nature into the daily life of its occupants, enhancing the overall living experience. The playroom caters to leisure activities, facilitating fun and interaction within the family or among friends. Additionally, the balcony serves not only as an outdoor extension but also as an artistic viewpoint overlooking breathtaking vistas.
The architectural design employs innovative approaches that set it apart from typical residential projects. Notably, the inclusion of a rotating elevator platform adds a dynamic element to the user experience, allowing for an engaging method of moving between levels. This feature not only enhances accessibility but also introduces an element of novelty and exploration. The design embraces an infinity horizon concept, where the boundary between indoor and outdoor spaces is blurred, encouraging occupants to engage with their environment sustainably. The inner courtyard plays an essential role in this regard, fostering biodiversity and present a green heart within the home, making it not just a space for living but a synergistic ecosystem.
Materiality plays a crucial role in defining the architectural identity of the "House in the Clouds." The design utilizes materials that reflect both modern innovation and natural appeal. Large glass panels are predominant, providing ample natural light and unobstructed views of the landscape, reinforcing the sensation of elevation. The structural integrity is achieved through reinforced concrete and steel, materials that support the ambitious circular form and cantilevers. These choices reflect a commitment to durability and sustainability while maintaining an aesthetically pleasing environment. Incorporating elements of natural foliage within the design not only enhances the visual appeal but also reinforces a biophilic connection to nature, which is increasingly relevant in contemporary architectural practices.
As the project illustrates a thoughtful balance between functionality and innovative architectural ideas, it invites further exploration. Readers are encouraged to delve into the architectural plans, sections, and designs presented, which provide a comprehensive understanding of the project’s intent and execution. The "House in the Clouds" serves as a prototype for future residential architecture, embodying ideas that could redefine modern living. Engaging with the details of this project will illuminate the considerations that shape its design and underscore the broader implications of elevated living in the interplay between architecture and human experience.


