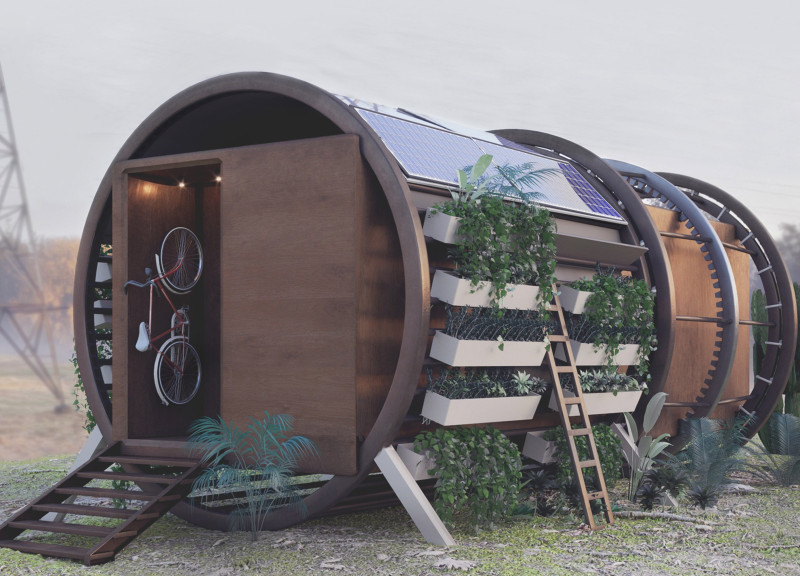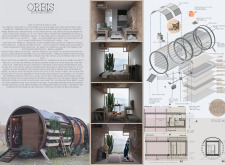5 key facts about this project
The architecture presents a cylindrical form, which not only supports structural efficiency but also enhances spatial dynamics. Inside, the layout is organized into multifunctional zones, including a sleeping area, kitchen, and living space. Each area is meticulously designed to maximize usability and flexibility, ensuring that even the limited square footage can accommodate a diverse range of activities.
Sustainability is a cornerstone of the ORBIS project. The incorporation of solar panels allows for energy independence, while a rainwater harvesting system collects precious resources for daily use. Further, the use of eco-friendly materials such as Corten steel, recycled plastics, wood, and bamboo reinforces the project’s commitment to reducing environmental impact. The design features large windows that offer natural light and promote a healthy indoor climate.
The unique rotational shell mechanism is particularly noteworthy. This feature allows the structure to adjust its orientation to capture sunlight effectively, enhancing energy performance throughout the day. This adaptability not only optimizes the living environment but also represents a novel approach to microhousing, distinguishing the ORBIS project from similar initiatives.
The integration of vertical gardens into the design is another significant aspect. These gardens contribute to the aesthetic appeal and improve air quality while offering potential for small-scale urban gardening. This further encourages a connection between residents and nature, reinforcing the psychological benefits associated with green spaces.
The project places strong emphasis on community interaction, incorporating shared spaces that foster social engagement. This aspect counters the isolating tendencies of conventional housing models, creating an environment where residents can collaborate and support one another.
In summary, the ORBIS Microhousing project embodies a modern response to urban living challenges through its innovative design principles. For those interested in exploring the intricacies of this project further, reviewing the architectural plans, sections, designs, and ideas will provide greater insight into its conceptual and functional elements.























