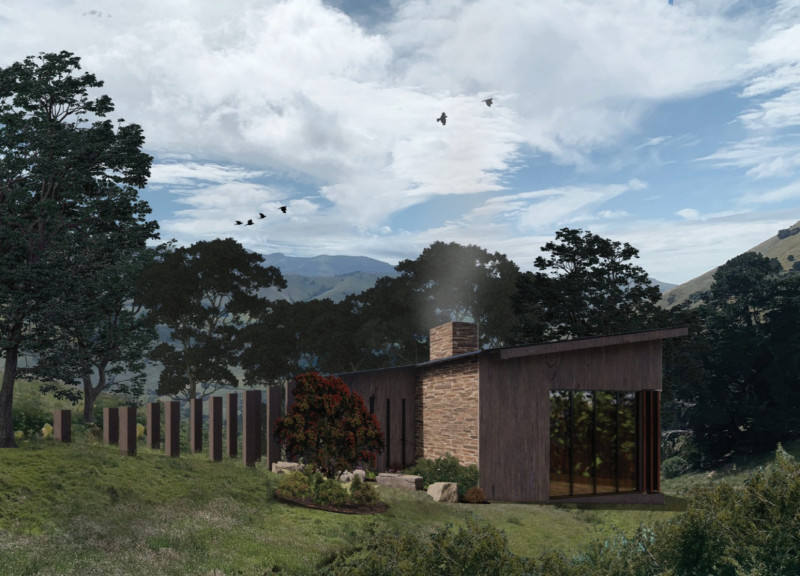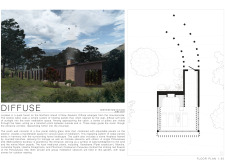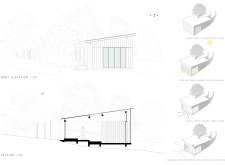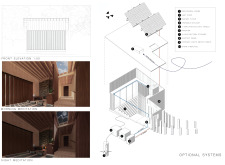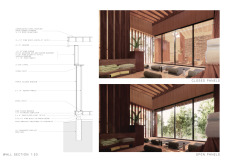5 key facts about this project
At its core, this project serves as both a private sanctuary for individual meditation and a gathering place for communal reflection. The design seamlessly integrates indoor and outdoor spaces, enhancing the spiritual experience while respecting the serenity of the landscape. The cabin's layout invites users to transition smoothly from the vibrant forest into a tranquil interior, encouraging a deep sense of immersion in the natural surroundings.
The architectural design features a series of distinct yet interconnected areas that serve various functions. The most notable aspect is the use of rotating panels, which allow for flexible control of light and privacy within the cabin. Users can adjust these panels to create the desired ambiance, fostering different moods suitable for meditation, whether it be bright and open or subdued and intimate. This innovative approach to spatial configuration is a standout feature of "Diffuse," reflecting a modern understanding of the relationship between space and experience.
The exterior materials, predominantly cedar wood, are chosen for their warmth and ability to blend harmoniously with the forest environment. Cedar panels envelop the structure, providing natural insulation while establishing a visual continuity with the trees that surround the cabin. The use of stone for the central fireplace highlights the importance of this element in creating a communal focal point, anchoring the cabin in its context and providing a gathering place for reflection and conversation. The roofing, fashioned from corrugated steel, ensures durability and resilience, giving the cabin a contemporary edge while effectively coping with the local climate.
Sustainability is also a key aspect of the architectural design of "Diffuse." The project incorporates geothermal heating and photovoltaic panels, partnering traditional construction methods with modern technology to minimize its environmental footprint. The careful planning of natural ventilation, enabled by operable windows and skylights, further promotes an eco-conscious design philosophy, encouraging a relationship between the users and the climate.
The cabin’s configuration is deliberately designed to enhance the experience of its occupants. Dedicated spaces for both individual and group meditation highlight the versatile nature of the structure, catering to the needs of both solitary users seeking peace and groups aiming for communal support. The entry corridor is designed to guide visitors into the heart of the cabin, creating an atmosphere of welcome and calm from the first moment of interaction.
The integration of local flora into the site also adds a symbolic layer to the design. The introduction of Pohutukawa trees at the entrance not only beautifies the approach to the cabin but also serves as a respectful nod to the cultural heritage of the region. This thoughtful inclusion underscores the project's commitment to honoring the land while enhancing the overall user experience.
By combining thoughtful design with local materials and a strong sense of sustainability, "Diffuse" exemplifies a comprehensive architectural approach that resonates with the values of its users. Its unique features and careful spatial organization create a compelling environment for meditation and reflection, positioned within the natural landscape of Northern New Zealand. Readers are encouraged to explore the project presentation further to gain a deeper understanding of the architectural plans, sections, designs, and ideas that contribute to this thoughtful and introspective retreat.


