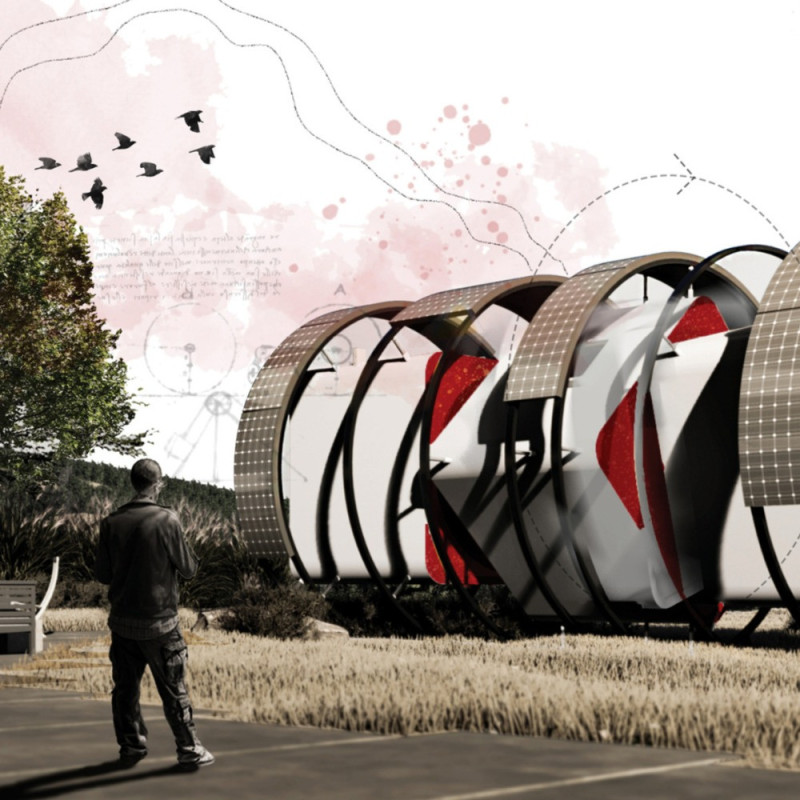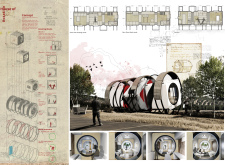5 key facts about this project
Dynamic Spatial Configuration
At the core of the House of Rotation is its unique spatial arrangement. The design utilizes multiple individual blocks that can rotate around a central axis. This mechanism allows for seamless transitions between various modes of living, such as resting and working. In resting mode, the blocks are aligned to create a private, tranquil setting, maximizing comfort and connection to nature. Conversely, the work mode aligns blocks to create open, integrated spaces that promote collaboration and enhance functionality. This level of adaptability represents a significant departure from static architectural configurations, providing a tailored living experience suited to the demands of contemporary life.
Material Selection and Construction Techniques
Materiality plays a pivotal role in the execution of the House of Rotation. The project employs reinforced concrete for its foundational structure, ensuring both strength and stability to support the rotating mechanism. Expansive glass elements are incorporated throughout the facade, allowing natural light to permeate the interiors while framing picturesque views of the exterior environment. The use of metal framework further enhances the structural integrity of the rotating blocks, balancing strength with the need for movements. Sustainable materials are also considered, potentially incorporating recycled components to minimize environmental impact.
Innovative Design Mechanisms
The rotational system is an innovative aspect of the House of Rotation that sets it apart from conventional residential design. This approach not only facilitates a dynamic spatial experience but also encourages occupants to engage with their environment actively. The interplay between indoor and outdoor space fosters a sense of connection and integration with nature, promoting well-being among inhabitants. The design exemplifies an understanding of how adaptable spaces can enhance functionality while maintaining aesthetic appeal.
To gain further insights into the House of Rotation, readers are encouraged to explore the architectural plans, sections, and designs that detail its intricate systems and thoughtful layouts. This deep dive will provide a comprehensive understanding of the architectural ideas shaping this distinctive residential project.























