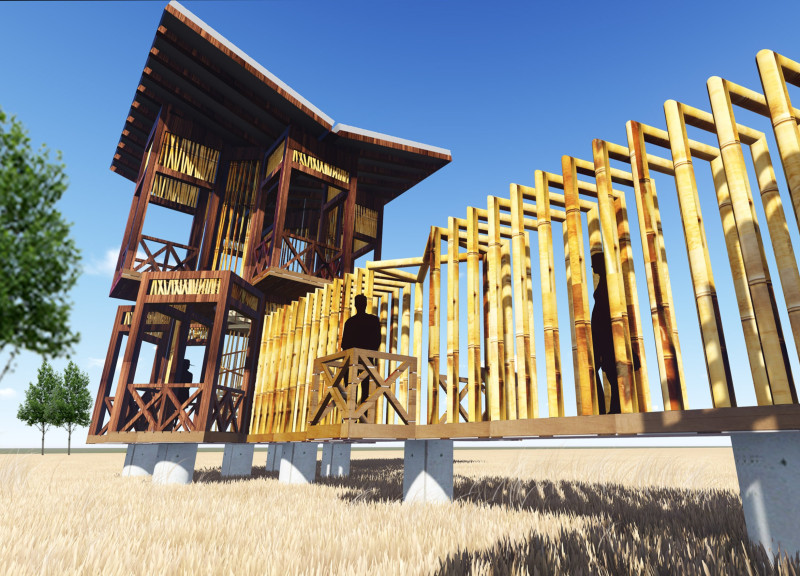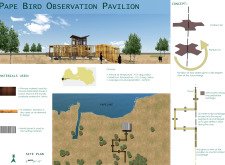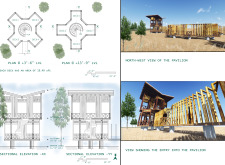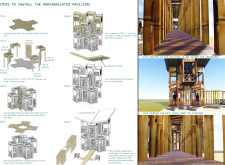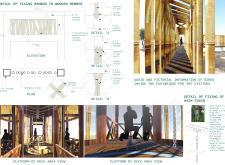5 key facts about this project
At its core, the project represents a harmonious blend of form and function. The pavilion is crafted with a focus on making the birdwatching experience more accessible and enjoyable for visitors. It incorporates two rotating platforms, which allow users to capture unobstructed views across 360 degrees of the surrounding landscape. This rotating feature serves not only as a practical element but also as an engaging interaction with the natural surroundings, encouraging visitors to adapt their perspective based on the activity of local flora and fauna.
Construction materials play a pivotal role in the design and sustainability of the pavilion. Wood, as the primary material, connects the structure to its environment while providing a warm, inviting aesthetic. Bamboo is used both structurally and decoratively, enhancing the organic quality of the design. Metal panels cover the roof, providing durability essential for withstanding the elements, thereby ensuring the pavilion remains a functional site year-round.
The pavilion's layout includes an extensive footbridge measuring 50 meters in length, segmented into five parts to create a gentle flow into the observation space. This thoughtful placement promotes a gradual transition, not just into the pavilion but into a deeper interaction with the surrounding landscape. Upon approach, visitors encounter the wooden spiral staircase, an essential connective element that enhances the accessibility of the various levels throughout the structure. Each viewing area is designed with a focus on maximizing sightlines towards the lake and its avian inhabitants.
In addition to its aesthetic qualities, the pavilion features educational components, including audio and pictorial information panels placed throughout the footbridge. These elements serve to inform visitors about the local bird species, enhancing the educational experience and fostering a greater appreciation for the ecosystem. This educational aspect is key to the pavilion's function as it encourages users not just to observe but to learn and engage with their environment.
What distinguishes the Pape Bird Observation Pavilion from other similar projects is its emphasis on interactivity and adaptability. The design approach prioritizes user engagement through its unique rotation of viewing platforms, which not only enhances the birdwatching experience but also embodies a modern interpretation of how architecture can function as an interface between humanity and nature. The thoughtful integration of pathways and platforms calls attention to the dynamic relationship between human activity and the wildlife it seeks to observe.
The overall aesthetic approach of the pavilion ensures that it remains visually cohesive with its natural surroundings. The combination of wooden elements with metal accents allows for a modern yet organic character that resonates with the landscape's beauty. This attention to material and form exemplifies the architectural intent to create a structure that is both functional and visually appealing, fostering a complete sensory experience for users.
To fully appreciate the depth of design, functionality, and materiality inherent in the Pape Bird Observation Pavilion, readers are encouraged to explore the project presentation and examine the associated architectural plans, architectural sections, architectural designs, and architectural ideas. Engaging with these elements will provide greater insight into the thoughtful decisions that shaped this unique project, highlighting the innovative ways architecture can contribute to environmental interaction and community engagement.


