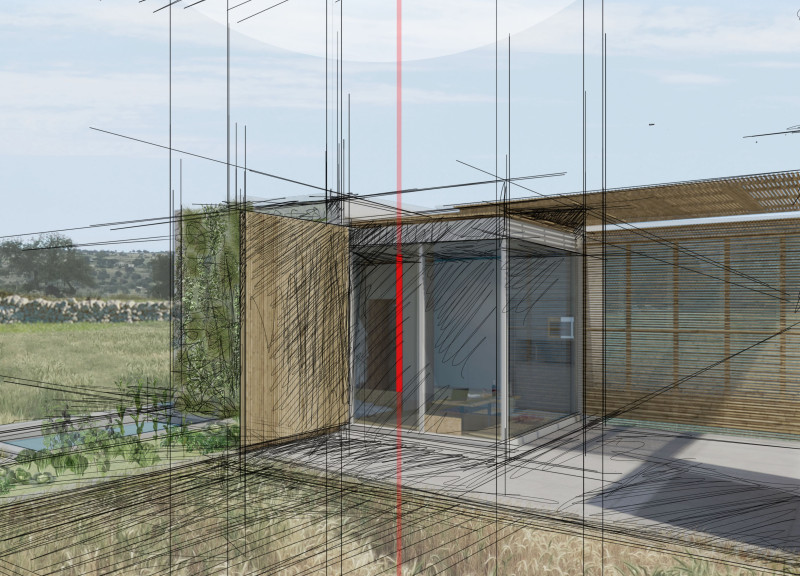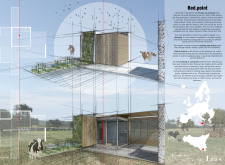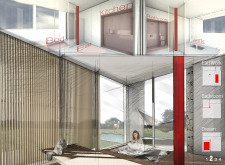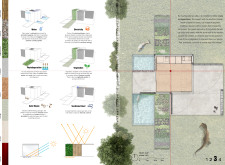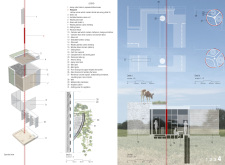5 key facts about this project
Rotating Walls and Adaptable Spaces
A defining aspect of Red.point is its use of rotating walls. These elements allow for the reconfiguration of interior spaces depending on personal needs or seasonal changes. The structural design facilitates a variety of spatial arrangements, which enhances user experience and promotes an adaptable environment. Furthermore, the integration of a central hollow column serves multiple functions, housing mechanical and electrical systems while maintaining aesthetic cohesion. This innovative approach not only streamlines utility management but also contributes to the visual organization of the architecture.
Sustainable Material Selection
Materiality plays a crucial role in the design of Red.point. The selection of sustainable materials, including bamboo, stone, cork, and hemp, emphasizes the project's commitment to eco-friendly practices. Bamboo is utilized for structural elements and canopies, imparting both structural integrity and a natural aesthetic. The use of stone connects the building to its rural context, while cork provides insulation and soundproofing. Additional elements such as plaster and wood are employed to create warm, inviting interior spaces. These carefully chosen materials allow Red.point to maintain low environmental impact and promote durability.
To gain deeper insights into the architectural ideas, plans, and sections that further define the project, readers are encouraged to explore the full presentation of Red.point. This examination will provide a comprehensive understanding of the design outcomes and unique characteristics local to this architectural endeavor.


