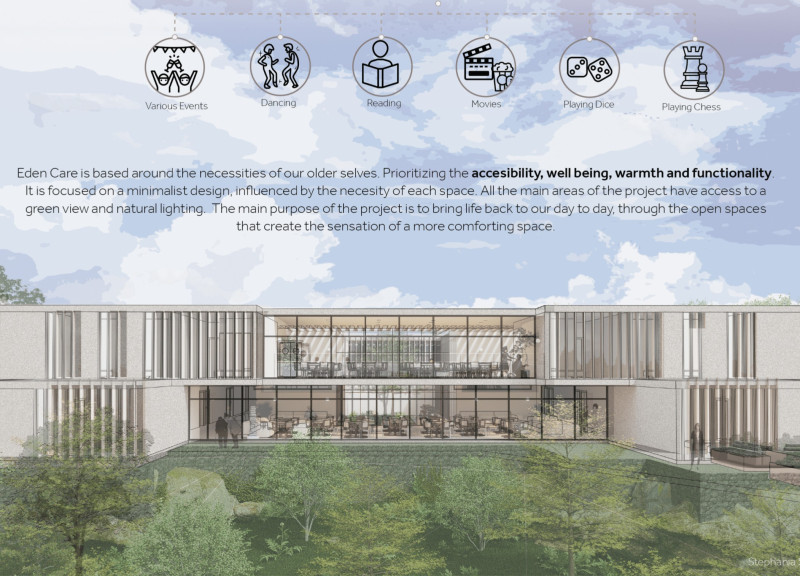5 key facts about this project
At its core, Eden Care represents a harmonious blend of functionality and comfort. The layout is strategically organized to facilitate easy navigation while ensuring that both private and communal spaces are easily accessible. Individual suites cater to the varying privacy requirements of residents, while common areas—such as gathering rooms, dining facilities, and a small library—promote social interactions and communal activities. The thoughtful design aims to foster a supportive atmosphere, allowing residents to connect with one another and participate in an enriching community experience.
One of the most important aspects of the Eden Care project is its focus on the integration of natural elements. Maximizing natural light was a key design goal, achieved through the extensive use of glass in the building’s facades and interiors. This feature not only enhances the aesthetic quality of the space but also positively impacts the mental well-being of residents by reducing dependence on artificial lighting. Skylights throughout the facility further contribute to a sense of openness and connectivity with the outdoors, creating a welcoming, light-filled environment.
Accessibility is another crucial consideration in the architectural design. The layout is characterized by ramps and elevators that ensure mobility is not a barrier for residents with physical limitations. This inclusivity extends to all areas of the facility, making it user-friendly and adaptable to the needs of elderly individuals. The careful design of the circulation paths facilitates easy movement, allowing residents to navigate between their private spaces and communal areas with ease.
Unique design elements set Eden Care apart from conventional elderly care facilities. One notable feature is the incorporation of rotatable wooden panels within the private rooms. These panels provide residents with the ability to control their privacy and interact with their surroundings according to their preferences. This thoughtful design approach not only enhances the personal living experience but also allows for a flexible environment that can adapt to the varying needs of its residents.
Moreover, the project emphasizes the importance of outdoor spaces. A community garden is integrated into the design, serving as a place for residents to engage in gardening activities and connect with nature. This outdoor area is carefully crafted to promote social interactions and community bonding, reinforcing the idea that nature plays a vital role in enhancing the quality of life for individuals in care facilities. By encouraging residents to participate in such outdoor activities, Eden Care strengthens the connection between the built environment and the natural world.
In terms of materials, the architectural design thoughtfully employs concrete for structural integrity, glass for illumination and transparency, and wood for warmth and comfort. Steel is used where necessary to support the overall framework, while vegetation is included in the design to improve air quality and create a more inviting atmosphere. The choice of materials reflects not only a sensitivity to the local context but also a commitment to sustainability and longevity.
Eden Care is a prime example of how architecture can enhance the living experience for elderly individuals. Through a well-considered blend of community-focused design, natural elements, and thoughtful material choices, the project stands as a functional and aesthetically pleasing environment. The architectural plans and sections reveal the meticulous attention given to both practicality and comfort, demonstrating how a supportive community can be fostered through effective design solutions. For those interested in a deeper understanding of this project, I encourage you to explore the architectural designs and innovative concepts presented, which reveal the full scope of the ideas that shape this contemporary elder care facility.


























