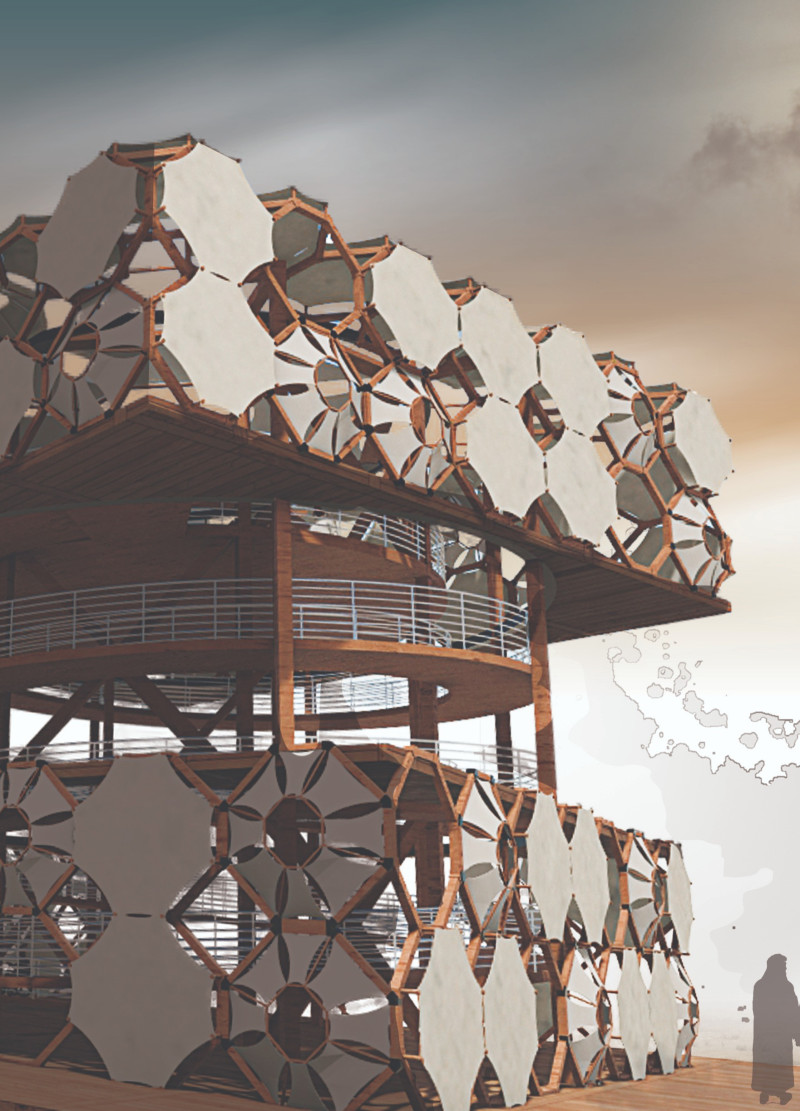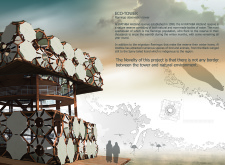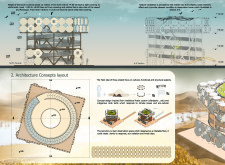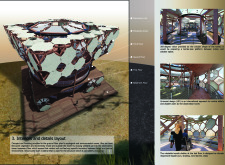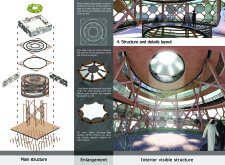5 key facts about this project
Architecturally, the Eco-Tower embodies a unique blend of functionality and cultural resonance. The design draws inspiration from traditional elements of Arabic architecture, notably the flowing forms reminiscent of local clothing, which create a sense of harmony between the building and its natural context. The project emphasizes ecological sensitivity, enabling seamless integration with the landscape. By utilizing local materials and reflecting traditional aesthetic values, the Eco-Tower fosters a sense of place that resonates with visitors and emphasizes the importance of preserving the unique habitat.
The function of the Eco-Tower extends beyond merely providing a vantage point for birdwatching. It serves as a focal point for education about the wetland ecosystem, offering interactive learning opportunities that illuminate the significance of biodiversity and conservation efforts. The strategic layout of the tower enables clear sightlines across the wetlands, providing unobstructed views of the flamingos and other wildlife. Visitors ascend through a series of thoughtfully designed levels, each acting as a different engagement point with the environment.
Important architectural elements of the Eco-Tower include its rotatable observation deck at the top, designed to adjust to varying weather conditions while optimizing views. This innovative feature enhances the visitor experience, allowing each individual to engage dynamically with the landscape. The building also integrates natural ventilation through a central void that functions as a solar chimney, promoting airflow and regulating internal temperatures without relying heavily on mechanical systems.
The project also demonstrates a commitment to sustainability through the careful selection of materials. Utilitarian resources such as wood, steel, and fabric are utilized, combining practicality with aesthetic quality. This materiality not only serves functional purposes but also reduces the environmental footprint of the structure. The use of glass or polycarbonate panels enhances visibility while maintaining thermal efficiency, allowing visitors to feel immersed in the wetland environment without compromising comfort.
Unique design approaches are evident throughout the Eco-Tower. The circular layout promotes a continuous journey upward, creating an immersive experience that encourages visitors to explore the various layers of the building. Each level is designed with accessibility in mind, ensuring that individuals of all abilities can navigate the space comfortably. Railings and protective features are positioned strategically to ensure safety without obstructing the expansive views of the wetlands.
By creating a space that harmonizes architectural design with ecological preservation, the Eco-Tower stands as a testament to responsible architecture that is aware of its environmental and cultural context. It serves not only as a lookout point for wildlife observation but also as a platform for educating visitors about the importance of sustainability and biodiversity conservation. The Eco-Tower invites all to appreciate the unique beauty of the Al Wathba Wetland Reserve while fostering an understanding of our collective responsibility to protect such vital ecosystems.
For those interested in exploring further, detailed architectural plans, sections, and a visualization of the design ideas can provide deeper insights into this project and its thoughtful approach to sustainability and engagement with nature. Encouraging a closer look at the architectural elements involved can enhance the understanding of how this project stands out within the realm of modern architecture.


