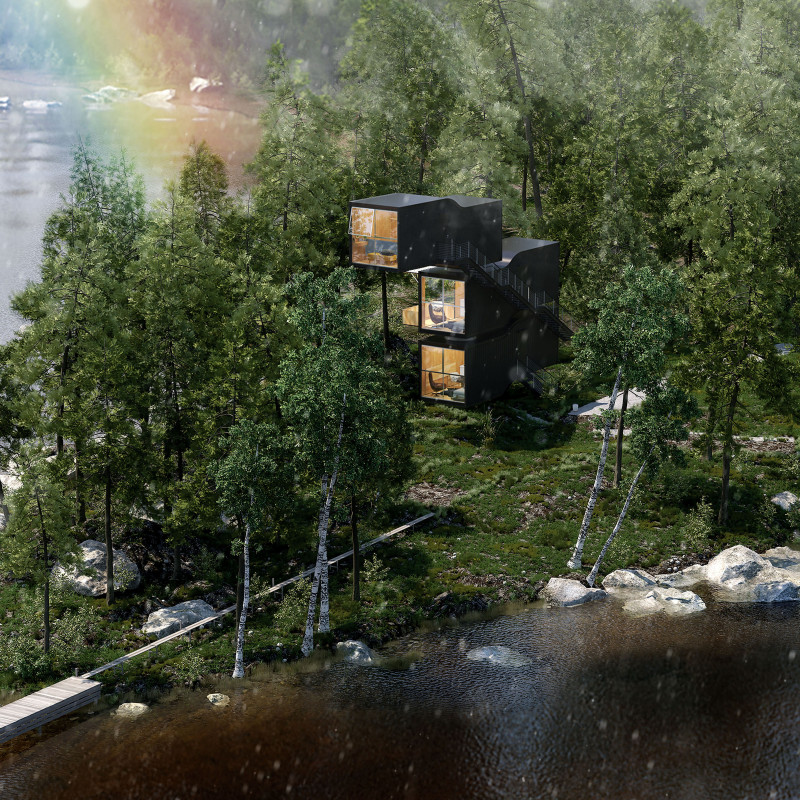5 key facts about this project
Throughout its design, the Microhome serves multiple functions, integrating essential residential elements within a compact footprint. It features distinct areas for sleeping, culinary activities, and relaxation, all designed to maximize functionality while remaining aesthetically appealing. The layout is carefully devised to utilize space efficiently, ensuring that each aspect of the home plays a vital role, allowing occupants to experience comfort without sacrificing style.
A notable element of this architectural project is its modular design, which allows for flexibility in both form and function. The structure's form is characterized by stacked cubic shapes that encourage a dynamic visual presence while simultaneously integrating with the landscape. These cubes can shift and rotate, optimizing views and sunlight access according to the seasons. This design approach not only enhances the spatial quality but also contributes to energy efficiency by minimizing reliance on mechanical heating and cooling systems. The ability to adapt to various environmental conditions makes the Microhome a significant addition to the discourse on contemporary architecture.
In terms of materials, the Microhome emphasizes a commitment to sustainability. Light gauge steel forms the structural framework, providing durability while remaining lightweight. The use of polyurethane insulation contributes to the energy efficiency of the building, ensuring that it remains a comfortable living space year-round. Recycled wood, cork, and fabrics adorn the interior, introducing warmth and texture that complement the minimalist aesthetic. Translucent polycarbonate sheeting allows natural light to penetrate, creating a bright atmosphere while retaining privacy. The exterior is clad in corrugated painted aluminum zinc alloy-coated sheets, offering protection while contributing to the home's modern appearance.
The Microhome is equipped with innovative features that promote sustainability and efficiency. Solar panels cover the roof, harnessing renewable energy to power daily necessities, while rainwater harvesting systems cater to water requirements. These systems highlight the project's focus on low-impact living, addressing contemporary environmental concerns. The internal space is designed to foster natural ventilation, enhancing air quality and comfort levels.
Particular attention has been given to the use of large operable windows that connect the interior with the exterior environment. These windows not only ensure ample daylight but also encourage the occupants to engage with the natural surroundings. The design includes an outdoor balcony that extends the living area outside, further promoting an active lifestyle and appreciation for nature.
Overall, the Microhome exemplifies a thoughtful approach to architecture, successfully merging innovative designs with sustainable living principles. It offers a refined perspective on small-scale living, demonstrating that efficiency need not sacrifice comfort or aesthetics. The project invites potential occupants and enthusiasts of sustainable architecture to delve deeper into its architectural plans, sections, designs, and innovative ideas. By exploring these aspects, readers can fully appreciate both the practical benefits and the thoughtful concepts that underpin this architectural project.


























