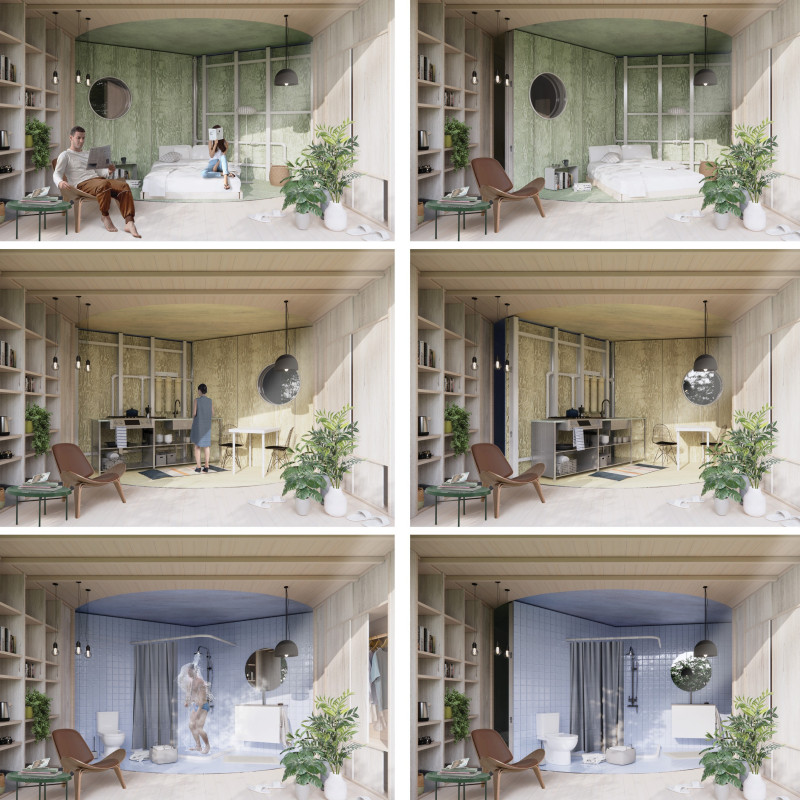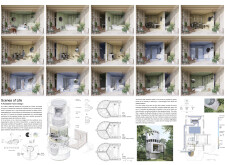5 key facts about this project
### Overview
The project "Scenes of Life" introduces a novel concept of a rotatable home designed to enhance everyday living by rethinking traditional residential functions. By merging modern design with sustainable practices, the project aims to create a dynamic living environment that adapts to the diverse needs of its residents.
### Spatial Layout and Functionality
The home is organized into distinct scenes, each demonstrating how the rotatable feature can transform domestic settings to enhance versatility. The sleeping/bathroom zone is designed to provide a cozy atmosphere with smart storage solutions and calming colors. The dining/kitchen area fosters social interaction, featuring functional kitchen elements and inviting dining arrangements. A versatile living space accommodates relaxation, creativity, and work, with adaptable partitions allowing for reconfiguration based on user preferences.
### Water Treatment System
An innovative water treatment system operates through gravitational forces and vertical stacking, comprising a water tank, filters, and separators that ensure efficient treatment of recycled water. This system underscores the project's commitment to sustainability by minimizing waste and promoting eco-friendly practices. Through these design elements, the project illustrates a comprehensive approach to modern living that emphasizes environmental responsibility and adaptability.




















































