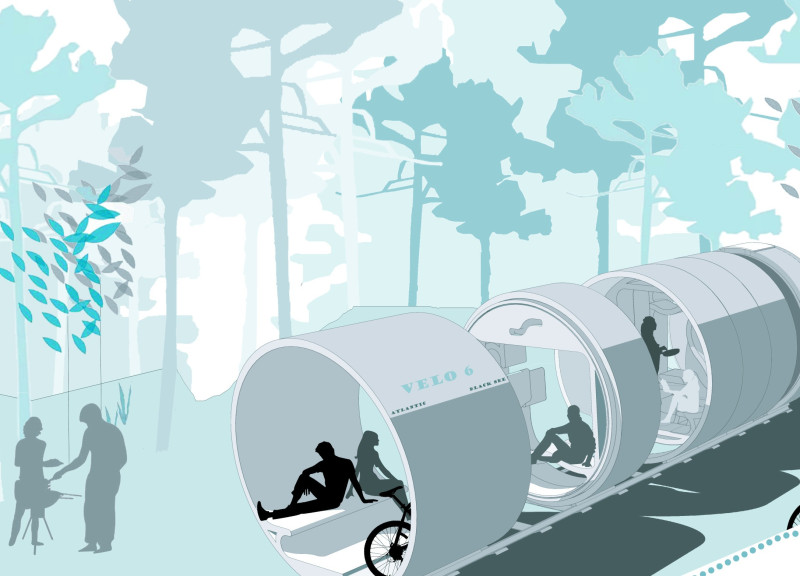5 key facts about this project
The Euro Velo Stops represent a thoughtful integration of architecture and functionality, designed specifically for cyclists who require both rest and services during their journey. Each modular unit is conceived to be more than just a shelter; it embodies a progressive approach to public space design within the context of bike tourism. The structure's cylindrical shape not only invites curiosity but also optimizes the usage of space, allowing for various activities to occur in a comfortable and efficient manner.
Central to the design is the rotatability of the internal sections of the modules. This unique feature facilitates flexibility in function, enabling users to adjust their environment according to their needs, whether it is seeking shelter from the elements or maximizing access to scenic views. The externals of these units are envisioned to be static, while the interiors can be adjusted dynamically. This ability to rotate is emblematic of the project’s commitment to user-centered design, where the experience of the individual is prioritized, resulting in spaces that adapt to varying requirements.
Functionality is at the heart of the project. These modular stops are equipped with essential amenities such as seating areas, cooking stations, and restrooms, all innovatively arranged to encourage social interaction among users. The multifunctional nature of the spaces caters to diverse activities, whether it is a simple break from cycling, preparing meals, or gathering with fellow travelers. This approach ensures that the architecture does not merely serve a utilitarian purpose but fosters a sense of community and connection among users.
Material selection is a critical aspect of this project. The architects emphasize the use of sustainable materials like sustainable plastics, steel, and glass, determining the aesthetic and structural integrity of each module. The lightness of these materials not only eases transportation and installation but also minimizes the ecological footprint of the design. The use of glass introduces transparency, allowing natural light to penetrate the spaces while maintaining a connection with the outdoors. The incorporation of wood, while not explicitly mentioned, suggests a warmth that enhances user comfort and complements the natural surroundings.
A notable design element is the emphasis on aesthetic integration with the landscape. The cylindrical forms, combined with a soft color palette, help the structures blend seamlessly with their environment, rather than disrupting it. The overall architectural concept prioritizes sustainability, ensuring that the designs are in alignment with contemporary ecological standards. The distinctiveness lies in the harmonious coexistence between architecture and nature, creating a tranquil experience for cyclists amidst scenic backdrops.
The Euro Velo Stops project stands out for its innovative approach to building design and user interaction. By facilitating not just a functional refuge but a communal space where cyclists can connect, the design promotes a culture of active travel and exploration. The project embodies architectural ideas that prioritize user engagement, ecological consideration, and flexibility.
For a deeper understanding of this architectural endeavor, readers are encouraged to explore the detailed architectural plans, sections, and designs presented as part of the project. Such resources provide valuable insights into the meticulous thought process and design strategies that define this engaging and purposeful architectural project.


























