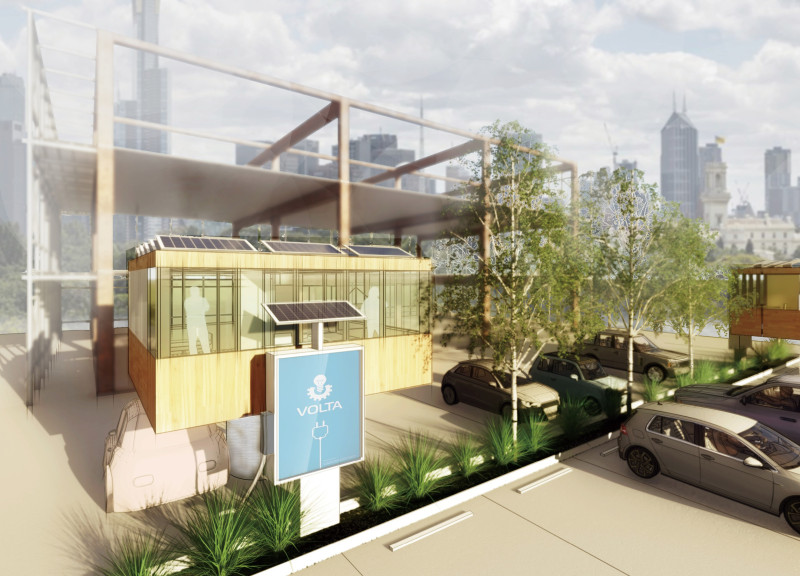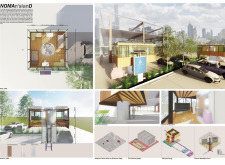5 key facts about this project
The overall layout comprises individual living units organized around a shared central space that promotes social interaction among occupants. Each unit is designed with efficiency in mind, optimizing space without sacrificing comfort. The project’s emphasis on natural light and ventilation is reflected in the use of large windows and open layouts, which contribute to a welcoming atmosphere.
The architecture of NOMAn'sland incorporates a variety of unique design approaches that set it apart from conventional housing projects. The modular nature allows for easy assembly and disassembly, making it adaptable to different urban settings and housing needs. This flexibility enables the project to extend its applicability from temporary emergency housing to longer-term solutions.
The distinctive design integrates a rotatable core that permits variations in the internal layout according to seasonal changes or individual preferences. This feature supports adaptability and maximizes usability throughout the year. Additionally, the project employs sustainable building materials, such as engineered wood panels and recycled aluminum, which are both resilient and environmentally friendly. The inclusion of solar panels highlights the commitment to energy sustainability, allowing the building to function off-grid.
The landscape surrounding the project has been meticulously designed to enhance aesthetic appeal while promoting biodiversity. A thoughtful arrangement of greenery complements the architectural design, creating a seamless transition between indoor and outdoor spaces. This integration fosters a sense of community and connection to nature, which is essential for residents experiencing transitional living.
For a more in-depth understanding of NOMAn'sland, it is beneficial to explore the architectural plans, sections, and designs that illustrate how these concepts are executed. A comprehensive review of the architectural ideas will provide further insights into the careful thought and planning that underpins this project.























