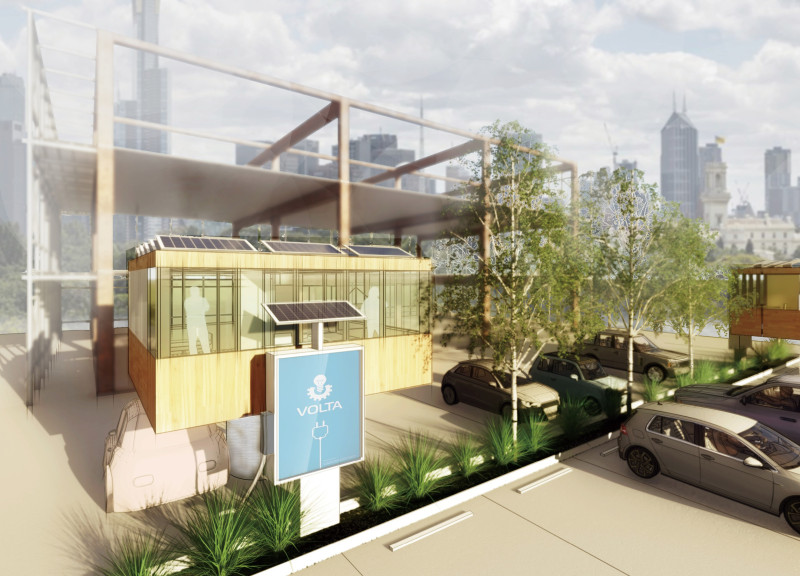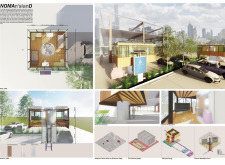5 key facts about this project
At the heart of this project lies a thoughtful understanding of the challenges posed by urban density. The design emphasizes the importance of functional living spaces that can accommodate diverse lifestyles. This is achieved through a modular construction approach, which incorporates engineered wood panels for warmth and aesthetic appeal, steel beams for structural support, and aluminum cores to enhance sustainability through lightweight and recyclable material properties. Together, these materials create a cohesive architectural language that speaks to both environmental responsibility and modern living.
One of the remarkable features of NOMAn'slanD is its innovative spatial layout. The building is organized around a central rotatable core, offering a unique level of flexibility that allows for seamless transitions between various uses, such as living, working, and communal interactions. This adaptability is not merely a design choice but a practical response to the dynamic urban environment where the project is situated. By prioritizing multifunctionality, the architecture fosters a sense of community, encouraging residents to engage with their neighbors and participate in communal activities.
The visual aspects of the design reflect a modern aesthetic with clean lines and minimal ornamentation. The prominence of large windows not only provides ample natural light but also establishes a connection between the interior spaces and the surrounding urban context, reinforcing a sense of place and belonging. The careful integration of engineered materials and natural light enhances the overall quality of the living environment, promoting well-being among residents.
Unique design approaches embedded within the NOMAn'slanD project further distinguish it as a significant contribution to contemporary architecture. The emphasis on transformable spaces showcases an understanding of the need for flexibility in urban housing. By enabling occupants to adapt their living arrangements according to their evolving needs, the architecture resonates with the lifestyle of urban dwellers, who often face changing requirements due to work situations, family dynamics, or personal preferences. The project not only addresses immediate housing demands but also anticipates future trends in urban living.
In this context, NOMAn'slanD stands as a model for other developments aiming to tackle similar challenges. By integrating sustainability into the core of its design philosophy, the project serves as an exploration of innovative architectural solutions that prioritize environmental impact along with livability.
For those interested in gaining further insights into this architectural endeavor, including the specifics of the design, spatial organization, and innovative material choices, a deeper exploration of the project's architectural plans, architectural sections, and architectural designs is encouraged. By doing so, one can appreciate the thoughtful ideas and approaches that have shaped NOMAn'slanD into a responsive and responsible housing solution for urban environments. The project invites discussions and considerations about the future of urban architecture and the various ways it can adapt to meet the complex needs of its inhabitants.























