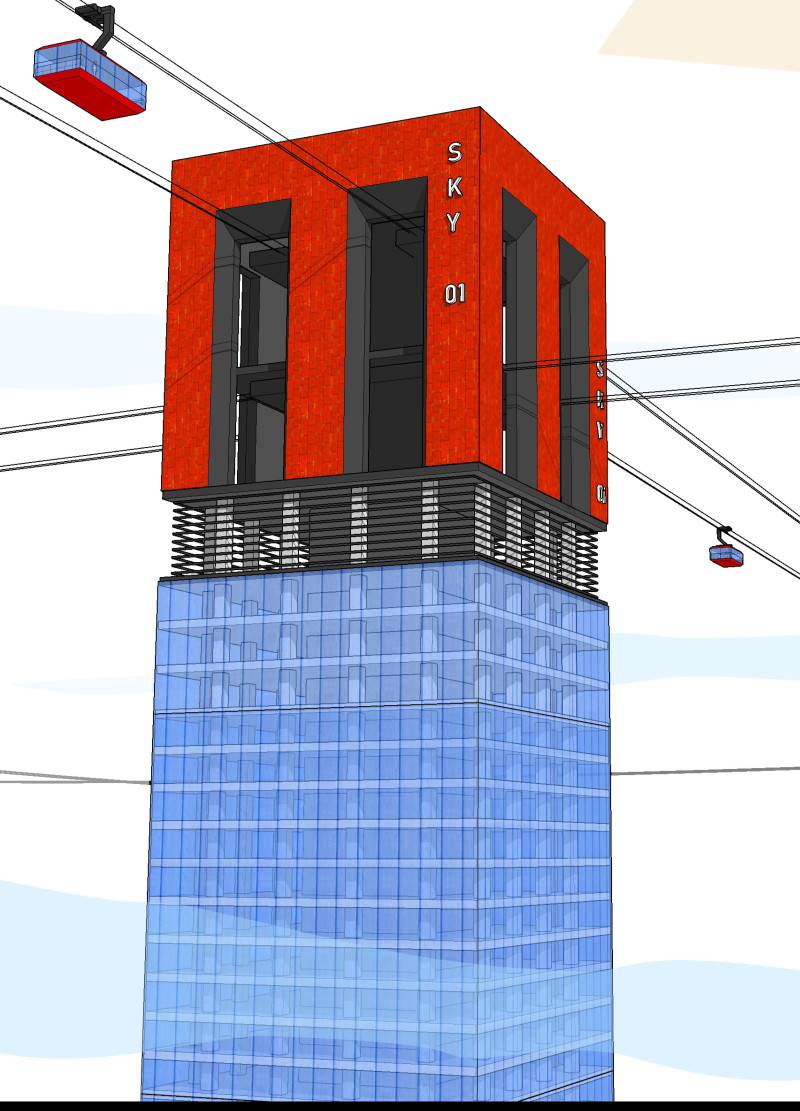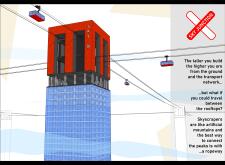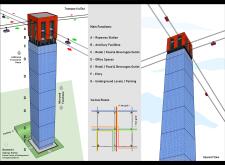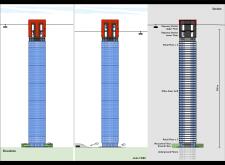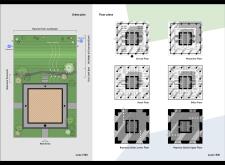5 key facts about this project
The Sky Junction project is a multi-functional architectural design that seeks to address urban mobility and spatial efficiency within a high-density environment. It combines residential, office, and retail spaces within a vertical structure, offering a cohesive solution to the challenges faced in contemporary urban settings. The project emphasizes connectivity through an innovative aerial transport system that integrates ropeway technology into the overall architectural plan, thereby encouraging vertical movement within the city's skyline.
Unique Transport Integration A hallmark of the Sky Junction design is its focus on a ropeway transport system, which provides a link between rooftops and adjacent high-rise buildings. This design approach aims to reduce ground-level congestion and offers an alternative means of mobility in dense urban locales. By elevating transport systems above the street grid, the project not only enhances accessibility but also encourages a shift towards more sustainable transportation methods. The ropeway stations are strategically placed at the highest points of the building, allowing users to move effortlessly between different levels, promoting both tourism and daily commuting.
Functional Spaces and Materiality The architectural design incorporates a blend of materials that reflect the project’s innovative essence. Glass façades provide transparency and illumination to interior spaces, while a striking red brick cladding at higher elevations establishes a visual focal point. Structural steel forms the backbone of the design, supporting long spans necessary for the ropeway connections. Additionally, the integration of concrete as a core material ensures durability and acoustic insulation. The layout of the building features a mix of retail spaces, office environments, and communal areas, enhancing functional diversity. The underground parking facility further optimizes land use by consolidating transport logistics away from the surface, enabling a pedestrian-friendly environment above.
The Sky Junction project is a thorough investigation into efficient urban solutions, focusing on how architecture can respond to the complexities of modern city life. For more details on the architectural plans, sections, and design proposals, explore the project presentation to gain valuable insights into its innovative concepts and functionalities.


