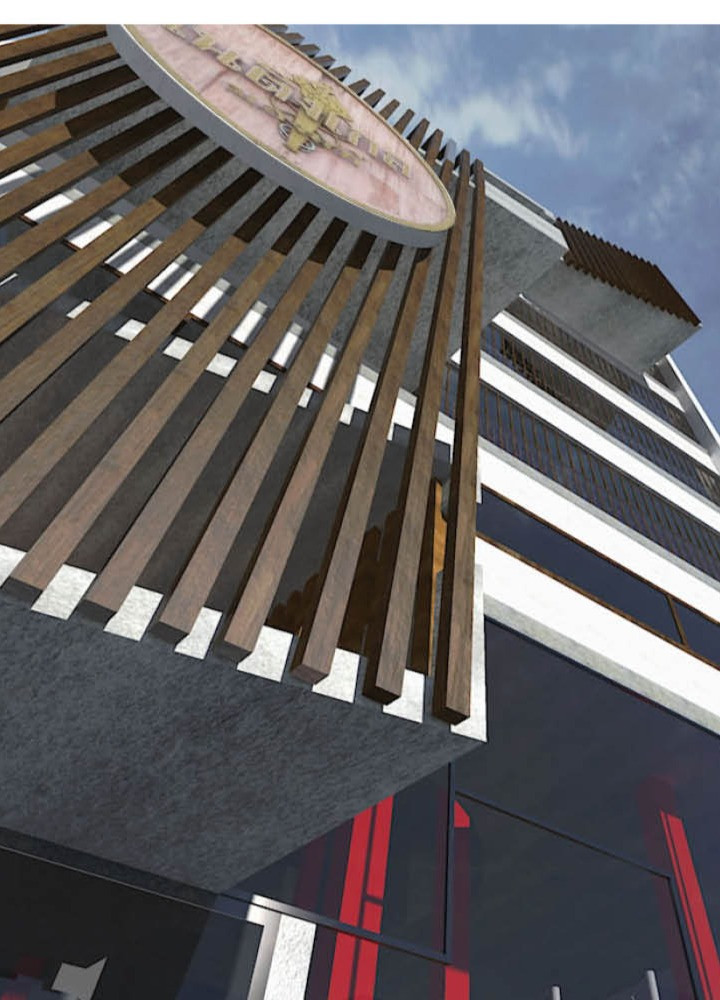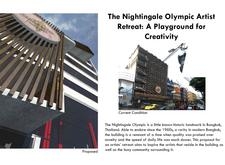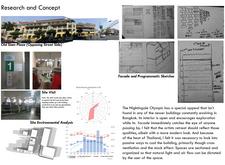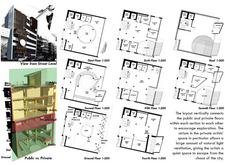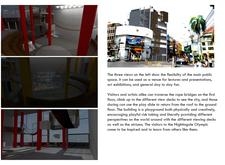5 key facts about this project
Functionally, the Nightingale Olympic Artist Retreat serves multiple purposes. It encompasses both public exhibition spaces and private artist studios, emphasizing accessibility and interaction. The layout is intentionally structured to encourage fluid movement between these different areas, allowing visitors to experience art in various forms while offering artists the privacy necessary for their creative processes. This duality creates a dynamic environment where inspiration can flourish, fostering both individual expression and communal dialogue.
Key architectural features include an expansive atrium that is a focal point of the project, facilitating natural light and ventilation. This careful consideration of environmental elements is crucial for promoting comfort in Bangkok’s tropical climate. The design prioritizes sustainability through passive cooling strategies, minimizing the reliance on mechanical systems. Large windows and open spaces further enhance the connection between the indoor and outdoor environments, creating an inviting atmosphere.
One particularly unique aspect of the design is the incorporation of playful architectural elements, such as rope bridges and slides. These features are not merely functional; they embody the spirit of creativity envisioned for the retreat. By enabling users to traverse levels in an unconventional manner, the project encourages exploration and interaction, making the space feel less like a traditional institution and more like an imaginative playground for artists and visitors alike.
Materiality plays a significant role in the project’s identity. A blend of reinforced concrete and glass establishes a modern aesthetic, while the use of wood elements adds warmth and texture to the building. The strategic placement of steel supports enhances the structure’s functionality without overwhelming the visual appeal, ensuring a harmonious balance between strength and beauty.
Furthermore, the architecture of the Nightingale Olympic Artist Retreat reflects the cultural context of Bangkok. The design is sensitive to the local environment and community, seeking to engage residents and visitors with the artistic essence of the area. By creating a welcoming space that celebrates creativity, the project aims to enrich the urban landscape and revitalize the adjacent neighborhoods.
In summary, the Nightingale Olympic Artist Retreat stands as a testament to thoughtful architectural design that prioritizes interaction, sustainability, and community engagement. Its unique features invite a deeper exploration of the relationship between art and environment, encouraging visitors to experience the project from multiple perspectives. For those interested in understanding the intricacies of this architectural endeavor, reviewing the architectural plans, sections, designs, and ideas presented can provide valuable insights into the innovative concepts that shaped this project.


