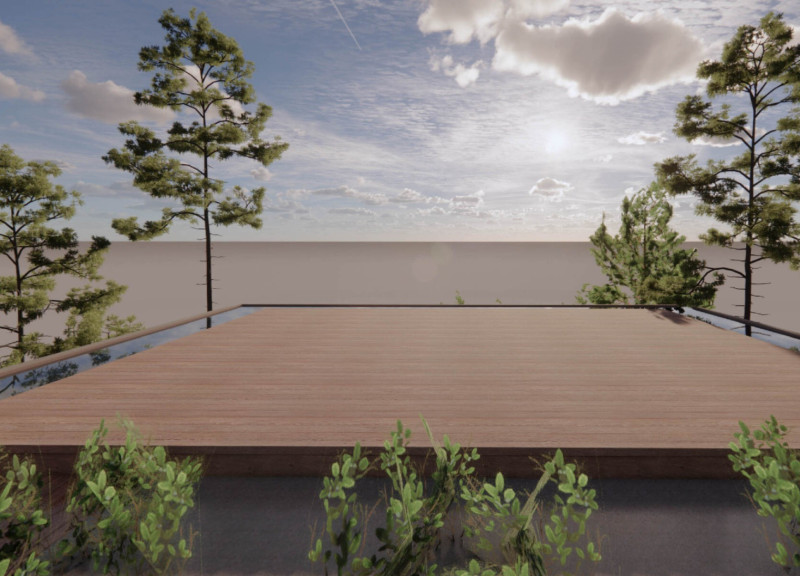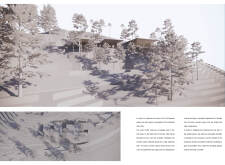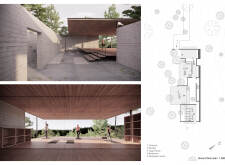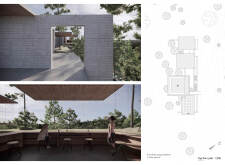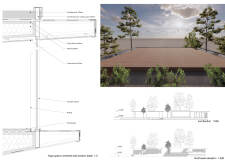5 key facts about this project
The design engages with the site’s topography in a highly strategic manner. Instead of imposing itself onto the landscape, the architecture flows with the contours of the terrain, creating a tiered layout that respects the natural setting. This approach not only expands usable space but also preserves the natural beauty of the valley, making it a perfect locale for relaxation and meditation. The placement of large glass panels allows for extensive views of the surrounding landscape, inviting the tranquility of nature into the yoga studio. Natural light floods the main areas, creating an uplifting environment that promotes mindfulness.
Considering its function, the yoga studio serves as the focal point of the project. Its expansive glass walls blur the line between indoors and outdoors, encouraging users to connect with the vibrant landscape. The open layout provides the flexibility needed for various practices and activities, while direct access to outdoor platforms expands the available space for yoga sessions in nature. By providing options for both indoor and outdoor experiences, the architecture enhances the overall appeal and functionality of the project.
Moving beyond the yoga studio, the design incorporates several essential components that contribute to its overall purpose. A thoughtfully designed corridor connects the main spaces, creating a pathway that guides users through their experience. This corridor serves as a transition area, leading from the more enclosed, intimate spaces to the expansive yoga studio, thereby establishing a clear flow throughout the building. Furthermore, facilities such as a kitchen, storage room, and restrooms are strategically placed to serve the needs of users without detracting from the primary focus on wellness.
Material selection plays a significant role in the project’s overall aesthetic and functionality. Concrete serves as the main structural material, providing durability and stability. The inclusion of wood in various aspects of the design, including flooring, adds warmth and a tactile quality that complements the starkness of concrete. Glass continues to be a defining feature, not only for aesthetic reasons but also for its ability to create visual transparency and allow natural light to permeate the interior spaces. This careful balance of materials enhances both the functionality and the experience of the architecture.
The project’s unique approach lies in its seamless integration with the environment and its dual focus on indoor and outdoor spaces. The addition of a rooftop yoga platform captures the essence of innovative design, providing users with an alternative venue for practice and an opportunity to appreciate the expansive views of the valley. This multi-layered approach enriches the use of the space and encourages engagement with the natural surroundings.
As an architectural outcome, this project exemplifies a thoughtful balance between built form and nature. It is a representation of how modern architecture can be designed to reflect its environment while remaining functional and user-oriented. The architectural plans detail the carefully considered arrangements, while the architectural sections provide deeper insights into how the spaces interact. For those seeking to explore the intricacies of this architectural design, examining the architectural ideas and the intentional layout will offer a comprehensive understanding of its thoughtful execution. This project serves not just as a structure, but as an experience that connects wellness with nature, encouraging visitors to immerse themselves fully in their surroundings. For a more in-depth exploration of this project, including visual depictions and technical details, consider reviewing the architectural plans and sections available for your perusal.


