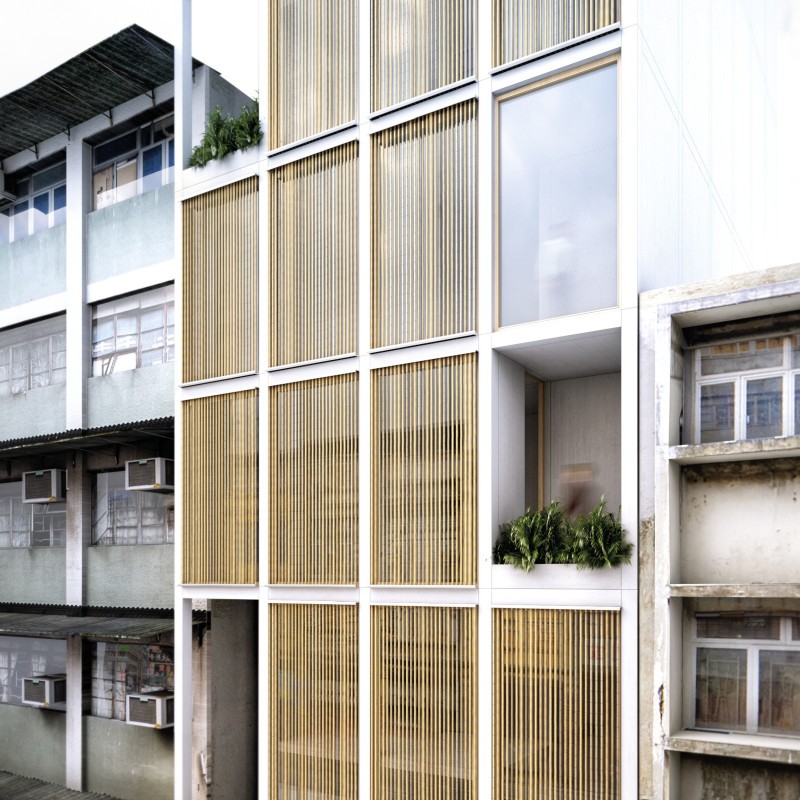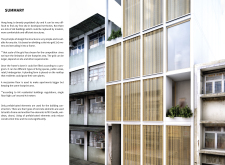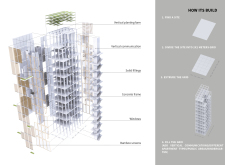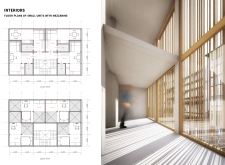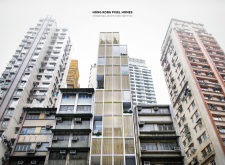5 key facts about this project
Functionally, the design serves multiple purposes, incorporating private living units, communal areas, and even facilities for urban agriculture. Each unit is carefully crafted to maximize space without compromising comfort. The residential components of the project include a variety of floor plans, optimized for efficient use of space. The layout features interconnected areas that encourage social interaction among residents while maintaining the necessary privacy that urban living demands.
Key elements of the project include the use of concrete as a primary structural material, which offers durability and strength in a highly populated setting. Large glass windows are strategically placed to enhance natural light penetration, thereby improving the quality of the internal living environment. This approach emphasizes the importance of daylight in urban architecture, promoting well-being among occupants while providing them with pleasant views of the vibrant cityscape.
One particularly notable feature of the design is the integration of bamboo screens. These screens serve dual functions: providing shade and privacy while reinforcing a connection to nature. The choice of materials reflects both environmental consciousness and a respect for cultural traditions. Additionally, the design incorporates prefabricated elements, allowing for quicker construction and reduced waste, which resonates with contemporary sustainability practices within the field of architecture.
The project excels in its adaptability, with a modular approach that permits solutions tailored to different site conditions and resident needs. The use of mezzanine floors allows for an efficient vertical expansion of living spaces, accommodating a higher density of residents without compromising the quality of their living conditions. Creative solutions for compact apartments address the challenges of space limitations typically found in urban environments, showcasing a thoughtful consideration for both the present and future housing demands.
The addition of a rooftop urban farm serves as a signature aspect of the project, encouraging residents to engage in sustainable practices by growing their own food. This feature not only contributes to food security within the city but also enhances the overall quality of life for residents, promoting a lifestyle that values connection to food production and community engagement.
In summary, this architectural project presents a nuanced solution to housing in Hong Kong, allowing for personal privacy while fostering communal living through its innovative design. The thoughtful integration of materials and unique design approaches exemplifies a commitment to sustainability and functionality within the urban context. Readers interested in the finer details of the project, including architectural plans, sections, and innovative design ideas, are encouraged to explore the comprehensive presentation of this project for a deeper understanding of its unique attributes and contributions to urban architecture.


