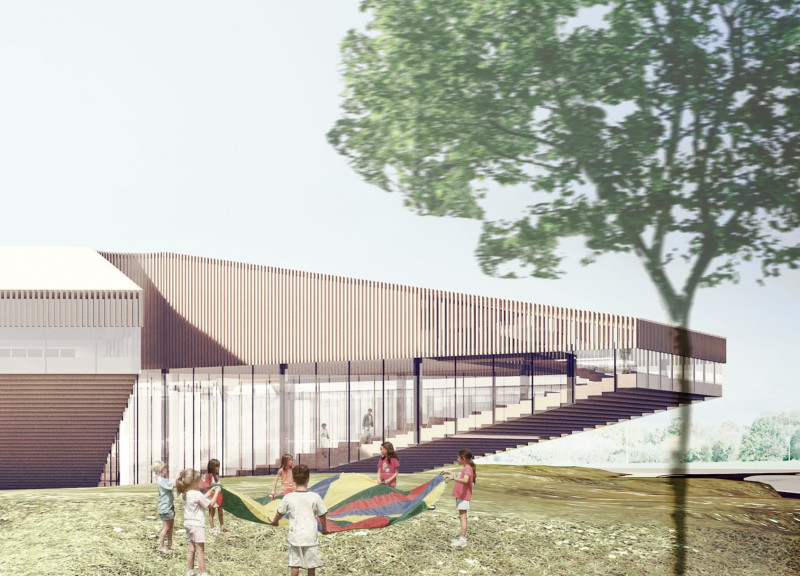5 key facts about this project
The architectural design integrates into the Rigan landscape, focusing on urban connectivity and community interaction. The main feature is a parking tower comprising eight stories, designed to optimize vehicle access while encouraging pedestrian movement. The concept emphasizes sustainability and flexibility, shaping a vibrant public space that enhances the local culture.
Connectivity and Accessibility
The parking tower has a well-thought-out layout, providing vehicle entry from the east while ensuring an exit to the west. This arrangement simplifies traffic movement for all users. Pedestrians benefit from a new stair and elevator system at the west corner of Exhibition Hall 1, which leads directly to the roof terrace. This connection ensures easy navigation between different areas, accommodating a range of visitors.
Versatile Event Spaces
Inside, several exhibition halls are arranged around a green hill, which functions as a multi-purpose event field. The design incorporates four auditoriums that can be interconnected, allowing for a flexible use of space. The central concourse is adaptable for various events without isolating activities. Additional conference spaces can seat up to 60, providing room for diverse functions and gatherings.
Sustainable Design Strategies
Sustainability is a core aspect, highlighted by passive design methods that enhance energy efficiency. Green surfaces are strategically placed, helping to regulate temperature and reduce noise and air pollution from the nearby Kipsalas Iela road. This commitment to environmental considerations ensures that the structure complements its surroundings and promotes a healthier urban environment.
Materials and Aesthetics
The materials used in the construction reflect a thoughtful response to the local context. High-efficiency glass is prominently featured in the facades, allowing natural light to penetrate while maintaining a sense of openness. Wood is employed in various architectural elements, connecting the design to local traditions and adding warmth to the overall appearance.
The rooftop promenade serves as a key feature of the design. It offers a welcoming communal space that invites interaction with the surrounding views. From this elevated position, users can enjoy unhindered sights of the Old Town, fostering a deeper relationship with the city’s skyline.


























