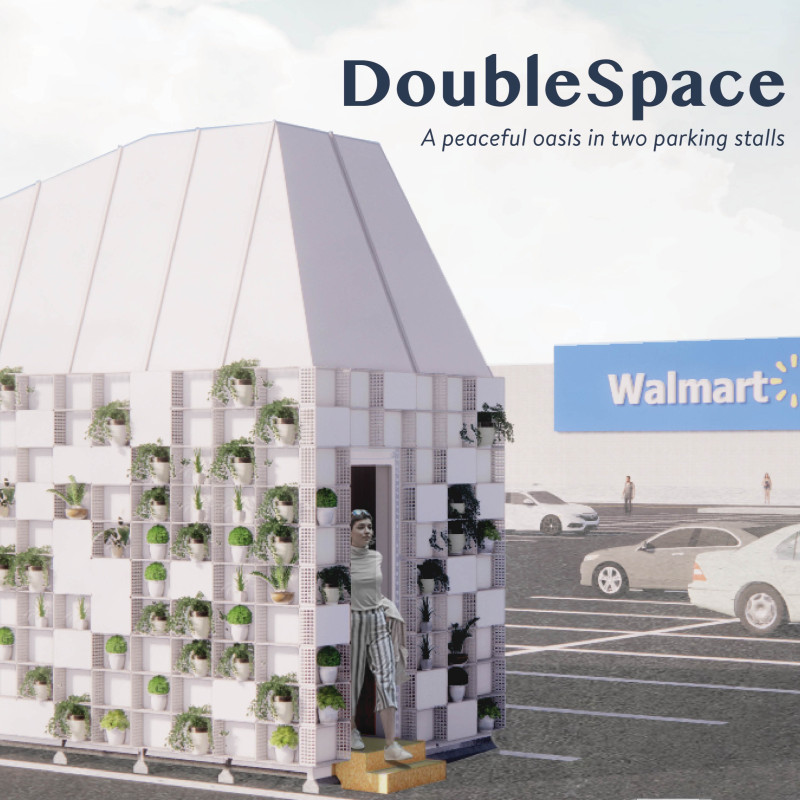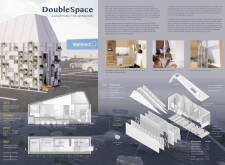5 key facts about this project
The primary function of DoubleSpace is to provide a livable environment that includes essential amenities such as a bedroom, kitchen, dining area, and bathroom facilities. The design prioritizes natural light and ventilation through the strategic placement of skylights and sliding doors, which minimize reliance on artificial lighting and promote energy efficiency. The interior layout is marked by flexible furniture solutions that adapt to the residents' varying needs, showcasing an innovative approach to compact living.
Innovative Design Approaches
DoubleSpace sets itself apart from typical residential designs through its unique spatial efficiency and multifunctionality. The project's architecture embraces adaptability, with movable partitions and smart storage solutions that optimize the limited space. This design focuses on minimizing clutter and maximizing usability, aligning with modern urban living's necessities.
The integration of sustainable practices further distinguishes DoubleSpace. The rooftop garden not only enhances the aesthetic appeal but also includes a rainwater collection system and photovoltaic panels for energy generation. This eco-conscious approach reflects a commitment to sustainability in urban architecture, highlighting materials like insulated wood finishes, rigid insulation, and low e-glazed glass that contribute to energy efficiency without compromising aesthetics.
Material and Structure
The architectural materials selected for DoubleSpace are both functional and sustainable. The roof assembly features components such as metal mesh sheathing, waterproofing layers, and polycarbonate cladding, ensuring durability while providing thermal insulation. The wall assembly incorporates insulated finishes and steel framing, creating a robust structure capable of withstanding urban environmental conditions.
Inside, the project employs environmentally friendly finishes that promote indoor air quality. The use of porcelain tile flooring in wet areas ensures ease of maintenance, which is crucial for compact living spaces. DoubleSpace ultimately illustrates a thoughtful balance between form and function, making it an exemplary model for modern urban infill housing.
For a comprehensive understanding of the architectural elements behind DoubleSpace, consider exploring the architectural plans, architectural sections, and architectural designs associated with the project. These documents provide deeper insights into the innovative architectural ideas that define this unique living space.























