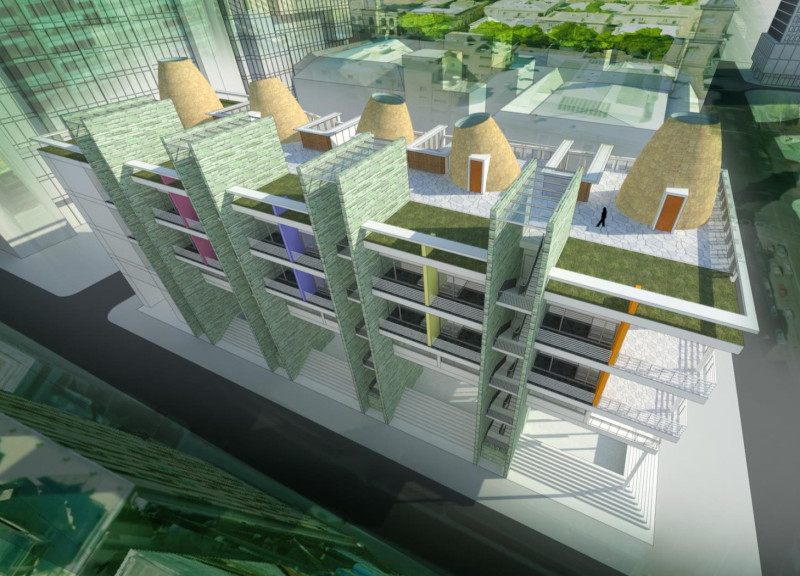5 key facts about this project
The architectural design reflects the project's core philosophy of establishing a creative ecosystem. Each aspect of the hub is carefully crafted to serve artists and the public alike, promoting a sense of belonging and interaction. The structured layout features distinct areas dedicated to living, working, exhibiting, and selling, all facilitating a seamless flow of activity and energy within the space. The living areas are integrated with studio spaces, ensuring that artists have immediate access to their creative outlets while providing a nurturing environment for inspiration.
Functionality is paramount in this design, and the architectural plans depict a multi-faceted approach that encourages collaboration among users. The hub is equipped with state-of-the-art studios and laboratories tailored for various artistic disciplines, fostering an atmosphere where creativity can thrive. These spaces are complemented by galleries that showcase the work of resident artists, allowing for an ongoing engagement with the community. The marketplace aspect enables artists to sell their creations directly to the public, promoting sustainable art practices and enhancing the local economy.
Throughout the project, unique design approaches set the Adelaide Creative Community Hub apart from traditional artistic spaces. This is particularly evident in its integration of natural elements and attention to materiality. The use of glass in the façade fosters transparency and connects the interior spaces with the surrounding urban landscape, encouraging passersby to engage with the hub. This openness is balanced by the use of stone, timber, and reinforced concrete, which together create a warm, inviting atmosphere while ensuring structural stability.
One notable feature of the design is the incorporation of 'pods' on the rooftop, which serve as distinct studio spaces. These pods provide an innovative solution for maximizing usable space while offering acoustic separation for various artistic activities. This creative response to spatial limitations encourages artists to explore their disciplines without distracting others.
Furthermore, green spaces are an important aspect of the project, with rooftop gardens and terraces that promote relaxation and informal gatherings. These areas not only enhance the aesthetic appeal of the hub but also contribute to the overall well-being of its users by connecting them with nature. This aspect aligns with contemporary trends in architecture, emphasizing the importance of integrating green environments within urban settings.
Access and circulation throughout the hub are designed to promote interaction and accessibility. Thoughtful positioning of stairways and elevators ensures that all users, regardless of mobility, can navigate the space with ease. By prioritizing user experiences, the design reinforces the community focus that is vital to the hub's mission.
In summary, the Adelaide Creative Community Hub embodies a comprehensive approach to architectural design that emphasizes the interplay between creativity and community. It stands as a vital contributor to the local artistic landscape, providing artists with the necessary resources and space to develop their craft while engaging with the public. This project serves as a practical example of how modern architecture can effectively respond to the needs of its users while fostering a sense of community. For a more detailed exploration of the project’s architectural plans, sections, designs, and ideas, readers are encouraged to delve deeper into the project presentation.


























