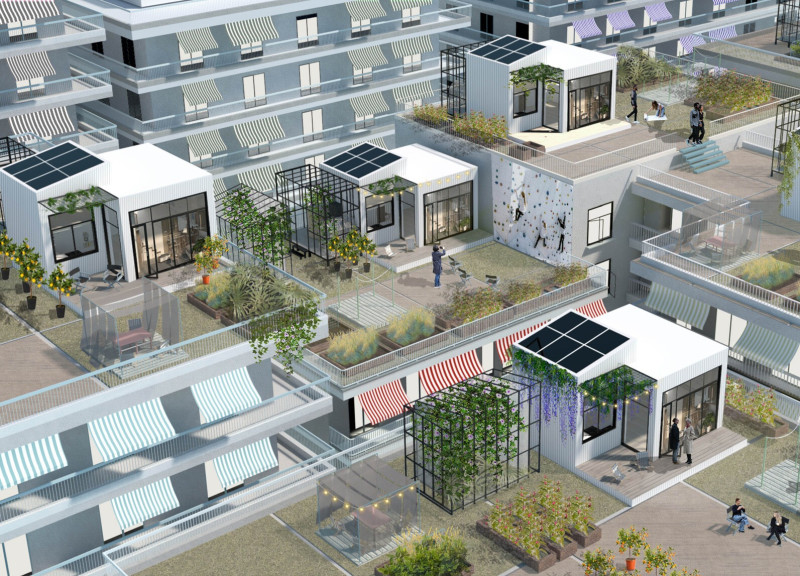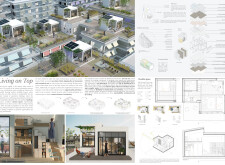5 key facts about this project
The architectural project "Living on Top" represents a thoughtful response to the pressing housing challenges inherent in urban environments, specifically within Athens, Greece. This initiative focuses on transforming underutilized rooftop spaces into functional micro-homes, optimizing existing structures while addressing issues of overcrowding and sustainability. By leveraging the unique topology and climate of the Mediterranean region, the project proposes a solution that aligns with the need for efficient land use and community interaction.
Design Methodology and Functionality
The design is centered around micro-homes that are pre-fabricated, allowing for streamlined construction and integration with urban utilities. Each unit is designed with modularity in mind, enabling customization based on inhabitants' needs. The architectural envelope is characterized by an intelligent arrangement of opaque and transparent materials, ensuring that natural light penetrates the interiors while preserving privacy. The use of sustainable materials, including recycled steel for structural components and local stone for facades, reinforces the project’s commitment to environmental responsibility.
Solar energy is a critical element of the design, with plans to incorporate solar panels on each roof unit. This renewable energy feature not only facilitates self-sufficient living but also aligns with broader environmental goals. The interiors are designed for flexibility, featuring movable walls and adaptable furniture systems. This approach allows inhabitants to tailor their living spaces for various activities, fostering a sense of personal ownership while encouraging social interaction.
Community-Centric Design
A distinguishing aspect of "Living on Top" is its emphasis on community engagement. Shared terraces and green spaces are integral parts of the design, promoting interaction among residents. These communal areas serve as vital social hubs, creating a sense of belonging within the urban fabric. The layout encourages collaboration and connection, which is often missing in traditional urban housing models.
The architectural idea of utilizing rooftops reflects a unique approach to spatial optimization, allowing for increased housing density without the need for additional land acquisition. By focusing on this often-overlooked aspect of urban design, the project sets itself apart from conventional residential developments.
Exploration of Architectural Details
For a comprehensive understanding of the project, examining the architectural plans, sections, and designs will provide further insights into its innovative layout and material choices. The project encapsulates contemporary architectural ideas that prioritize sustainability, community, and efficient living. To fully appreciate the nuances of "Living on Top," an in-depth review of the architectural details is encouraged, particularly in areas pertaining to spatial configuration and material selection.























