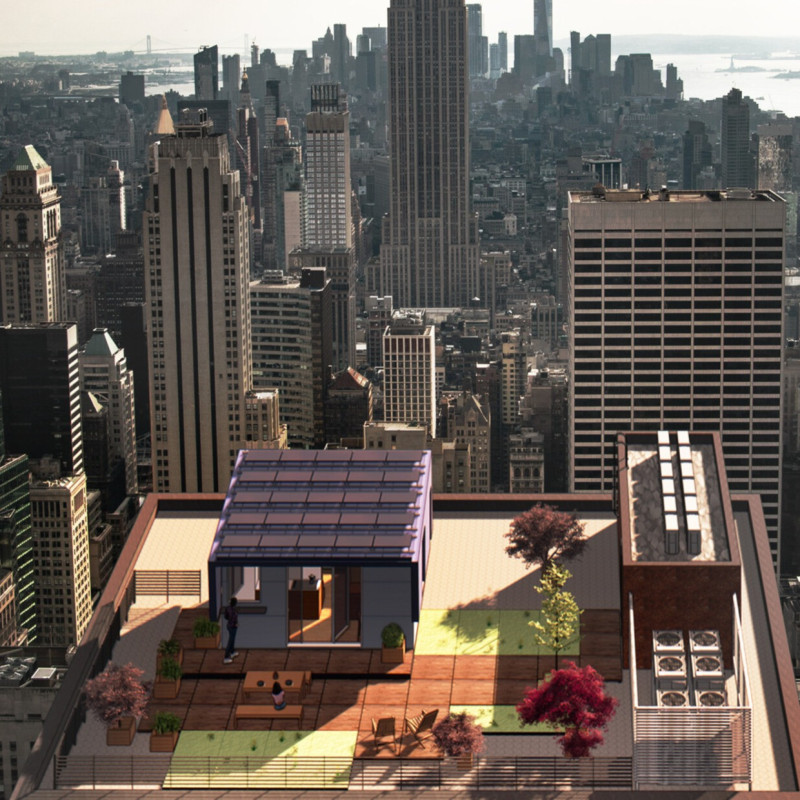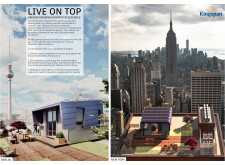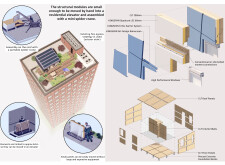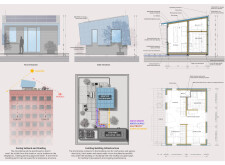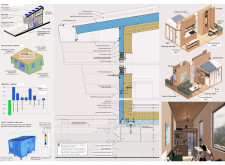5 key facts about this project
## Project Overview
"Live On Top" introduces a strategic housing solution that targets the growing demand for affordable living spaces in dense urban centers, specifically in cities like Berlin and New York. Leveraging underutilized rooftop spaces atop existing high-rise buildings, this initiative aims to create modular prefabricated microhomes that provide efficient housing options while mitigating environmental impact and minimizing disruption to the urban landscape.
### Sustainable Integration and Impact
The project emphasizes sustainability through the adaptive reuse of infrastructure, significantly reducing carbon emissions associated with new construction. It promotes ongoing maintenance contributions from occupants to support the integrity of the host buildings, thereby fostering a sense of community ownership. By optimizing rooftop spaces, "Live On Top" not only enhances urban density but also curtails the need for new developments on greenfield sites, helping to protect natural landscapes.
### Material Selection and Design Features
The structural framework of the microhomes is built using modern materials, including Cross-Laminated Timber (CLT) and Kingspan insulation systems, which ensure energy efficiency and durability. Each unit features compact, multifunctional living areas that maximize space through intelligent design elements such as smart storage solutions and foldable furniture. Aesthetically, the facade incorporates contemporary design principles that harmonize with the urban surroundings, utilizing distinct colors and angles for visual appeal. Additional features such as integrated photovoltaic panels and rainwater harvesting systems enhance the ecological footprint of the project while improving the overall living experience for residents.


