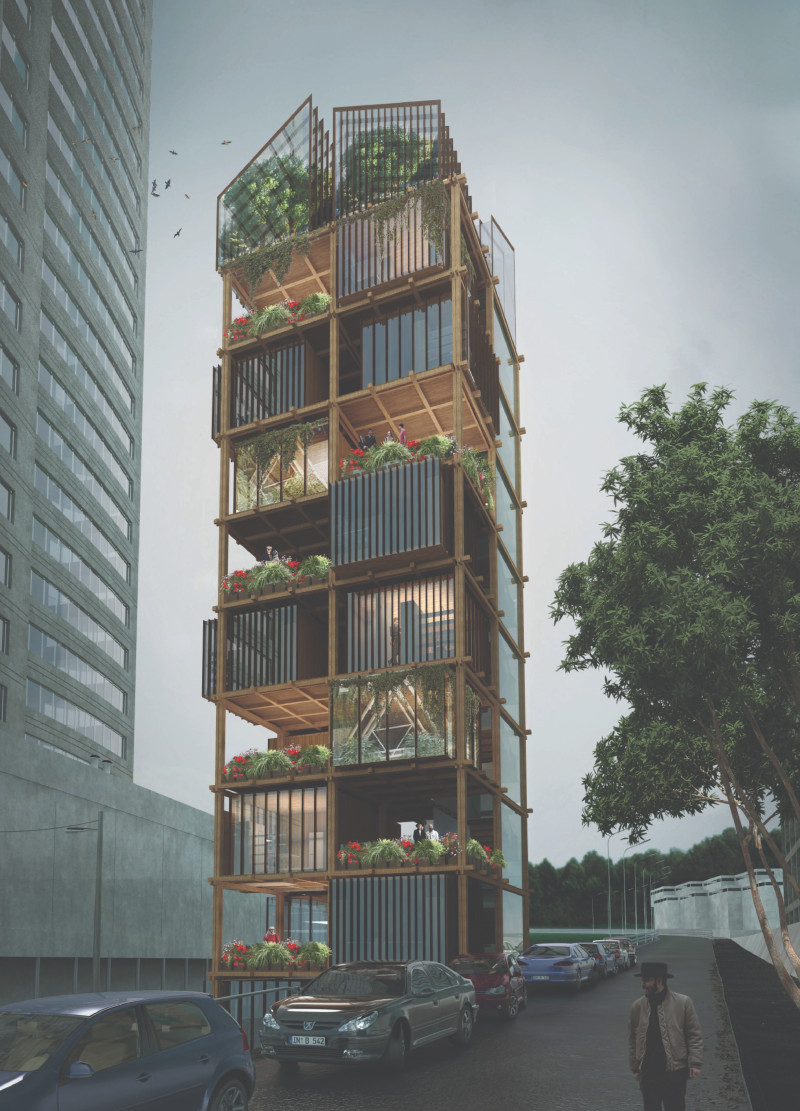5 key facts about this project
Rooftoppers: Micro Productive Housing responds to the challenges of housing affordability and land scarcity in Hong Kong by utilizing the underused rooftops of existing high-rise buildings. The scheme reconceives these elevated spaces as sites for compact residential units that integrate opportunities for small-scale productive activities. The approach addresses spatial constraints while introducing adaptable housing models that can be implemented within the city’s dense vertical fabric.
Spatial Organization and Modularity
The design is structured around a modular housing system that begins with a standard base unit. These units can be subdivided into micro-dwellings or combined to accommodate different household configurations. Shared spaces are incorporated to support social interaction, while the arrangement of units ensures a balance between privacy and communal engagement. Circulation is facilitated through a vertical core containing staircases and elevators, with layouts designed to maximize daylight access and natural ventilation.
Sustainability and Green Integration
Incorporating green roofs and planting areas, the design supports biodiversity and introduces ecological value into the high-rise environment. These elements are intended to improve environmental performance while offering residents accessible outdoor spaces. Material and construction strategies prioritize adaptability, enabling the system to be installed with minimal disruption to the existing building structure. The placement and orientation of units are calibrated to optimize environmental comfort, integrating functional housing with ecological considerations.



























