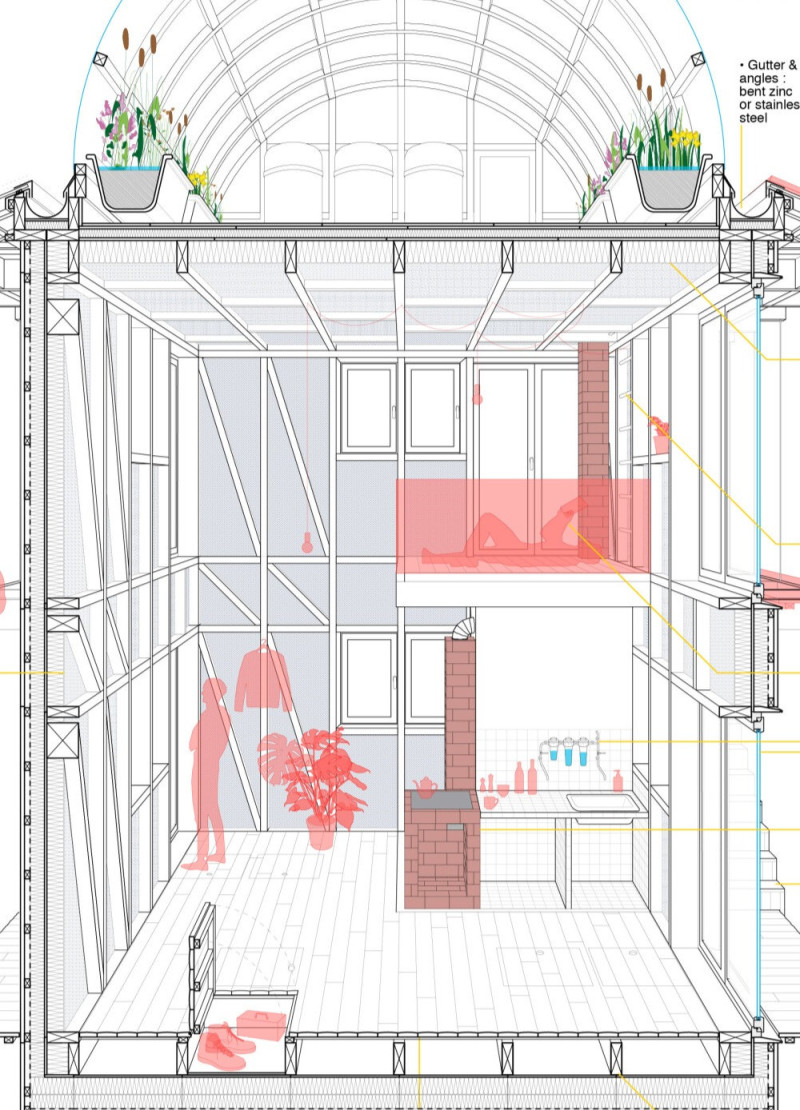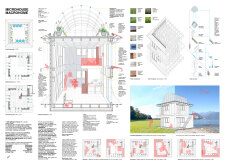5 key facts about this project
The Microhouse Macrohome encompasses a modular layout that allows for versatile living arrangements. The structure is characterized by a domed roof that enhances natural light and ventilation, ensuring a comfortable living environment. The spatial organization includes a ground floor with an open living area that merges with kitchen spaces, while a mezzanine serves as a flexible zone for either sleeping or working. This adaptability is significant in modern residential designs, as it accommodates changing needs without requiring extensive renovations.
Sustainable Material Choices
The project distinguishes itself through exemplary use of environmentally friendly materials. The primary structural framework is constructed from oriented strand board (OSB) and steel, which provide durability and reinforce the sustainability ethos. Additional materials include ceramic tiles for flooring, hardwood for exposed elements, and insulating cork board, all of which contribute to the energy efficiency of the home. This carefully considered selection of materials not only emphasizes ecological responsibility but also enhances the aesthetic appeal of the interior spaces.
Another notable aspect of the Microhouse Macrohome is the rooftop greenhouse. This feature allows for urban agriculture and promotes biodiversity while providing residents with fresh produce. The incorporation of a rainwater harvesting system further supports sustainability efforts by efficiently collecting and filtering rainwater for household use. This dual focus on self-sustaining practices and the cultivation of green spaces sets the Microhouse Macrohome apart from conventional residential designs.
Functional and Adaptive Design
Functionality and adaptability are central to the design approach of the Microhouse Macrohome. The layout’s modular flexibility permits inhabitants to tailor their living spaces to meet personal or family demands. By incorporating movable partitions and multifunctional furniture, the design facilitates efficient use of limited space. The architecture also considers future growth, allowing for alterations without significant structural changes.
The Microhouse Macrohome successfully integrates sustainable practices into its core design philosophy while maintaining a focus on efficient architectural solutions. The interplay of thoughtful design, material choices, and innovative environmental systems reinforces the project’s commitment to ecological stewardship and modern living.
For further exploration of the Microhouse Macrohome, including a detailed examination of architectural plans, sections, and designs, interested readers are encouraged to review the project presentation. This will provide comprehensive insights into the architectural ideas and technical implementations that define this innovative residence.























