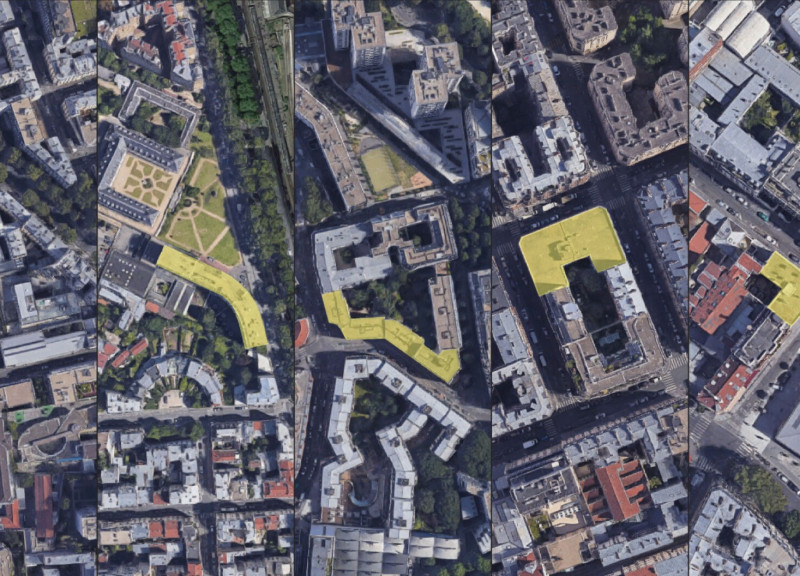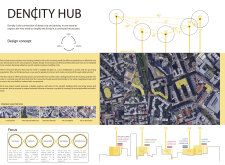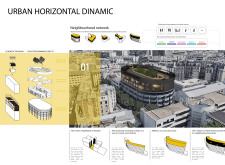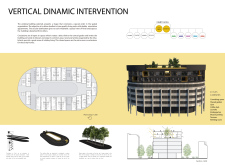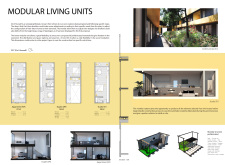5 key facts about this project
At its core, the Dencity Hub seeks to create an inclusive, community-focused living experience. It embodies the principle of social interaction, aiming to build connections among residents through thoughtfully designed communal spaces and shared amenities. These elements work together to foster a sense of belonging in an increasingly disconnected urban landscape. The project proposes modular living units that cater to a range of family dynamics and individual needs, showcasing a flexible approach to modern housing. Each unit type is designed with functionality in mind, allowing residents to customize their interiors while benefiting from a cohesive architectural vision.
Central to the Dencity Hub is the innovative use of materials, emphasizing sustainability and practicality. The project employs prefabricated concrete and steel structures, ensuring swift construction and reducing site disruption. Glass elements are integrated throughout to enhance natural light and provide a seamless connection to outdoor spaces. In addition, the incorporation of green vegetation not only enriches the aesthetic appeal of the project but also promotes environmental well-being, contributing to the broader goals of urban sustainability.
Another important aspect of the project is its diverse range of shared facilities. Common areas such as communal gardens, co-working spaces, and recreational facilities are strategically woven into the design. These amenities are fundamental for encouraging social interactions and collaboration among residents, ultimately enhancing the overall quality of life. The Dencity Hub embraces the notion of community living through these thoughtfully designed spaces, which serve as hubs for engagement and collaboration.
Moreover, the project employs what can be described as an "Urban Horizontal Dynamic" approach. This design philosophy prioritizes horizontal expansion over vertical, allowing users to utilize rooftops as extensions of their living space. By integrating features like gardens and walkways among the living modules, the design encourages interaction and creates a vibrant tapestry of community life above the bustling streets of Paris.
The Dencity Hub is not merely an architectural project; it symbolizes a progressive vision for urban living that accommodates the realities of modern life while remaining sensitive to the historical and cultural context of Paris. As urban environments continue to evolve, initiatives like this highlight the potential for innovative housing solutions that prioritize livability, community, and environmental stewardship.
To delve deeper into the architectural details of the Dencity Hub, including its architectural plans, sections, and design ideas, readers are encouraged to explore the project presentation. This exploration will provide valuable insights into how contemporary architecture can address significant urban challenges while fostering sustainable community values.


