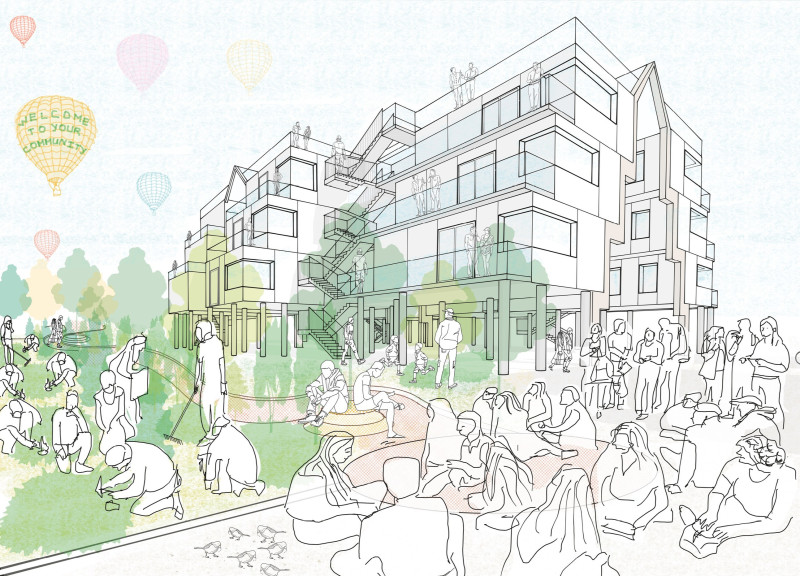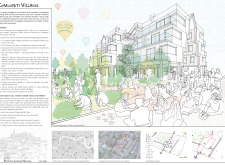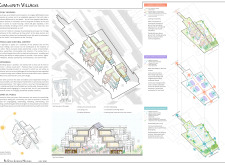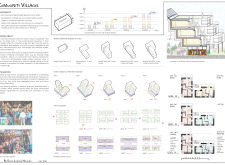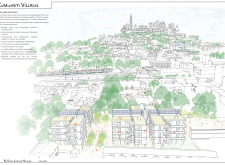5 key facts about this project
A key aspect of this architecture is its modular design, which allows for a diverse range of housing configurations tailored to accommodate different family sizes and living arrangements. This flexibility is not just a feature; it is central to the project's function, allowing spaces to evolve as the community grows and changes. By incorporating various unit types, the design embraces a philosophy of adaptability, ensuring that it can meet the future demands of its occupants.
In terms of functionality, the Community Villages project emphasizes the integration of living and communal spaces. Ground-level areas are designed to facilitate local commerce and social activities, blending residential life with public engagement. This unique approach encourages informal interactions among residents and fosters a sense of belonging. The provision of community gardens and rooftop allotments further enhances this connection to nature, creating opportunities for residents to cultivate their own food while interacting with one another in shared spaces.
The material palette of the project reflects a commitment to sustainability and environmental responsibility. By prioritizing the use of locally sourced and recycled materials, the design minimizes its ecological impact and promotes an attitude of stewardship among residents. Materials such as recycled steel, cross-laminated timber, and sustainable concrete are employed thoughtfully throughout the development, ensuring both durability and a reduced carbon footprint.
Unique design strategies are evident in the project's layout, which encourages active transportation modes such as walking and cycling. This approach not only enhances the overall well-being of residents but also contributes positively to the community's environmental footprint. The incorporation of solar panels on rooftops and the creation of green spaces throughout the development supports these sustainable practices, aligning with broader urban initiatives aimed at reducing reliance on fossil fuels.
The concept of community empowerment is woven throughout the architectural narrative of the Community Villages project. By creating spaces that allow for personal expression, environmental interaction, and communal participation, the design emphasizes the role that architecture plays in shaping community identities. This is particularly relevant in London's diverse landscape, where various cultural narratives enrich the urban fabric.
In summary, the Community Villages project stands as a reflection of an evolving approach to urban living, merging architecture with social responsibility in a meaningful way. Its innovative design strategies and commitment to sustainability position it as an important case study for future residential developments. Readers interested in gaining further insights into the architectural plans, sections, designs, and ideas that underpin this project are encouraged to explore its presentation in detail. This exploration will provide a comprehensive understanding of how thoughtful architecture can contribute to creating vibrant and cohesive communities.


