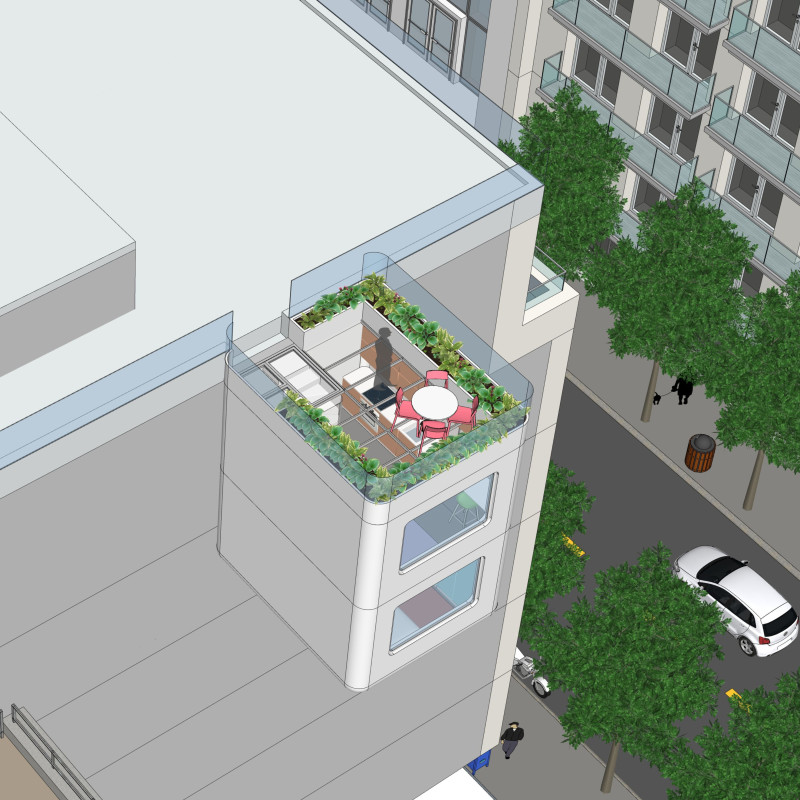5 key facts about this project
At its core, the M.U.D. project functions as a flexible housing solution, characterized by its modular construction. Each dwelling unit can be customized to accommodate varying household needs, ranging from single occupants to small families. The design emphasizes efficiency and functionality, making the most of limited square footage while ensuring that essential living spaces, such as kitchens and bathrooms, are integrated seamlessly into the layout. The architectural design promotes a balance between private living areas and communal spaces, encouraging social interaction among residents.
A significant feature of the M.U.D. project is its innovative use of materials. The construction employs recyclable plastics for walls and floors, offering lightweight, durable alternatives that reduce waste and decrease the overall carbon footprint of the project. Glass panels are incorporated to enhance natural light within the living spaces, connecting residents to the surrounding environment and furthering a sense of openness. Prefabricated components streamline construction, allowing for quicker assembly and reduced on-site labor. These material choices reflect a commitment to sustainability, emphasizing low-impact construction methods that align with contemporary eco-friendly practices.
One of the unique aspects of the M.U.D. design is its integration of rooftop gardens. These green spaces not only provide aesthetic appeal but also encourage residents to engage in gardening and urban agriculture, fostering a sense of community and self-sufficiency. The gardens serve multiple purposes: they can be areas for relaxation, places to grow fresh produce, and habitats for local wildlife. Additionally, the rooftop gardens play a critical role in improving air quality and managing stormwater runoff, promoting a healthier urban ecosystem.
Another innovative approach within the M.U.D. project lies in its community-oriented layout. The design includes floating pathways that connect individual units, allowing residents to move freely while promoting social engagement. These pathways enhance the overall accessibility of the community, emphasizing a pedestrian-friendly approach that reduces reliance on vehicles. The strategic placement of communal spaces—such as shared gardens—encourages collaboration and interaction among residents, contributing to a strong sense of belonging within the community.
Moreover, the M.U.D. project demonstrates adaptability to various geographical contexts. By focusing on underutilized spaces, such as parking lots, waterfronts, and vacant lots, the design transforms neglected areas into vibrant living environments. The potential for adapting structures for ground or existing building applications speaks to the versatility of the design. By integrating with pre-existing infrastructure, M.U.D. showcases how innovative architectural ideas can mitigate the impacts of urban density while providing additional living space.
As modern cities continue to grapple with challenges related to housing, sustainability, and community development, the M.U.D. project stands as a thoughtful architectural response. Its emphasis on modularity, eco-friendly materials, and community-building strategies reflects an understanding of contemporary urban needs. The design represents a forward-facing solution that not only addresses immediate housing demands but also promotes long-term environmental stewardship.
For those interested in exploring the intricate details behind this project, including architectural plans, architectural sections, and architectural designs, a closer examination of the presentation will provide deeper insights into the innovative ideas that drive the M.U.D. initiative. Engaging with the project presentation will reveal how each element contributes to the overarching vision of adaptable, sustainable urban living.


























