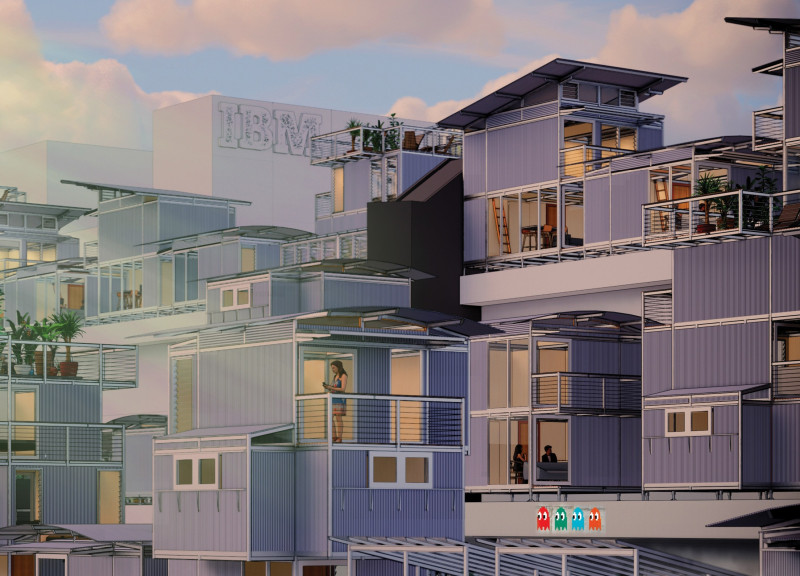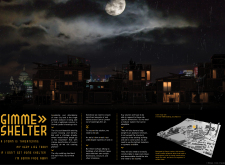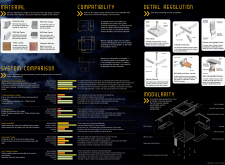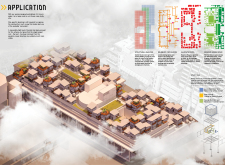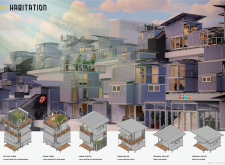5 key facts about this project
At its core, the project serves the fundamental function of providing diverse housing options that are flexible and responsive to the varying needs of urban residents. It seeks to accommodate a range of demographic groups by integrating smaller units designed for individuals or small families, alongside larger configurations that can support communal living. This versatility ensures that the architecture not only meets immediate housing demand but also remains resilient against future demographic shifts.
Key elements of the design include a series of modular units that can be configured in multiple arrangements to optimize space and respond to the contextual constraints of the existing urban fabric, particularly at its chosen site in the South Bank area of London. Designed with sustainability in mind, the architecture utilizes lightweight materials such as aluminum alloy for structural frameworks, structural insulated panels for enhanced thermal performance, and sustainably sourced timber for internal finishes. This careful material selection contributes to the project's overall aim of minimizing environmental impact while promoting efficient use of resources.
One of the unique aspects of the design is its emphasis on communal spaces. The project's layout encourages interaction among residents, with shared gardens and rooftop terraces designed to serve not only as green retreats but also as places for community engagement and agricultural initiatives. This reflects a growing trend in architecture that prioritizes social connectivity, emphasizing the importance of community within the urban context.
Furthermore, the architectural approach also encompasses essential technical innovations, such as rainwater harvesting systems and solar panels, aligning with current environmental standards. These features not only enhance the sustainability of each unit but also empower residents to engage in eco-friendly practices, thus cultivating a sense of responsibility toward the environment.
The design outcomes extend beyond simple dwelling solutions. By revitalizing previously underutilized locations, "Gimme Shelter" contributes to the reimagining of urban landscapes. The project stands as a testament to the potential of architecture to address pressing social issues while simultaneously enhancing the urban experience. The integration of open spaces into the project further enriches urban biodiversity and creates a healthier environment for residents.
By investigating this architectural initiative, readers can gain a comprehensive understanding of how contemporary architectural designs can address urban challenges. From the thoughtful layout and material choices to the innovative communal features and sustainable practices, each element is designed to enhance not just the living experience but the overall community dynamic. For those interested in exploring this project further, reviewing the architectural plans, architectural sections, and detailed architectural designs can provide deeper insights into the thoughtful ideas underpinning "Gimme Shelter" and its approach to urban housing solutions.


