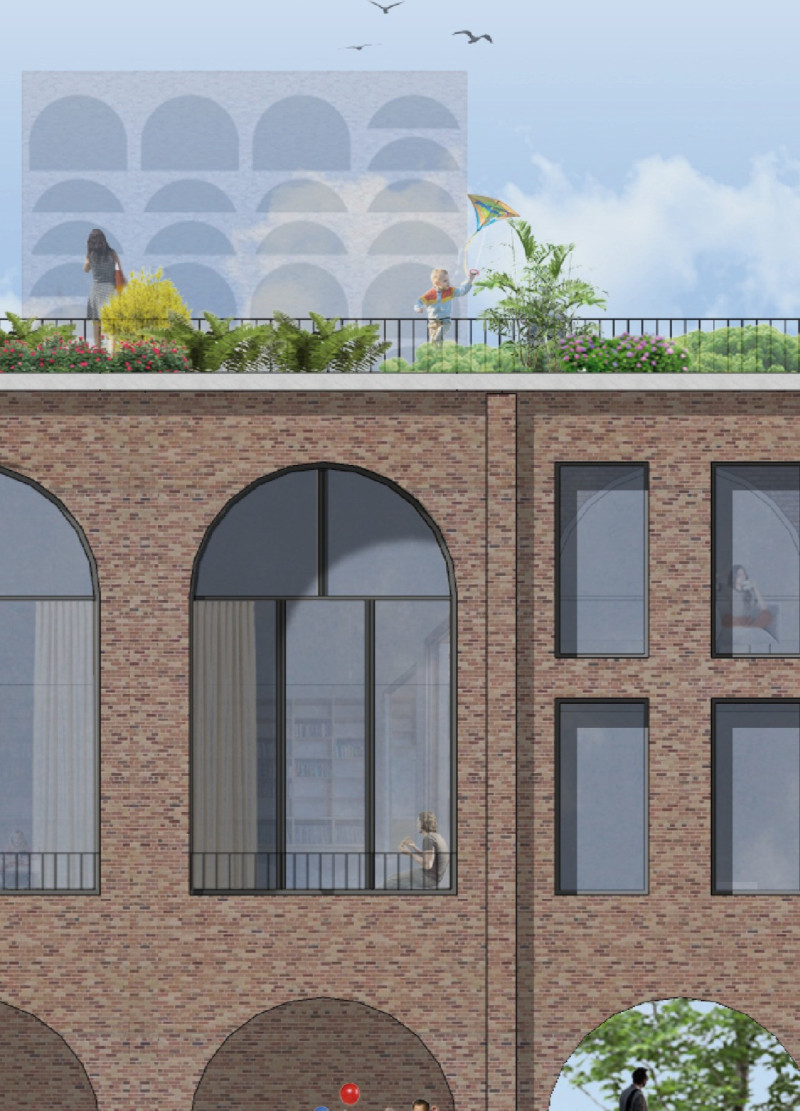5 key facts about this project
The primary function of Co-Massimo Connects is to provide a blend of communal and private spaces that cater to diverse living arrangements. This project aims to create a residency that prioritizes social connectivity while allowing for individual privacy. Spaces within the development are thoughtfully organized into distinct zones: Borgata, dedicated to family housing; Rione, serving as a social hub; and Contrada, which comprises private residences. This coherent arrangement encourages residents to engage with their neighbors, fostering a sense of community.
Design Integration of Historical and Modern Elements
A defining characteristic of Co-Massimo Connects is its harmonious integration with the historical fabric of Rome. The use of natural fired clay bricks in the building’s facade pays homage to traditional Roman architecture, ensuring compatibility with the surrounding historic structures. Architectural elements such as arches are employed not only for their aesthetic appeal but also as structural features that reinforce the design's link to Rome's architectural heritage.
The project innovatively incorporates expansive green spaces both at ground level and on rooftops, promoting environmental sustainability and providing residents with recreational areas that enhance quality of life. These landscaped gardens serve as urban retreats, facilitating communal interaction while offering individual residents the opportunity to engage with nature. The inclusion of multi-functional rooms and garden terraces complements this approach, serving collaborative purposes and encouraging activities among residents.
Emphasizing Adaptive and Sustainable Living
An important aspect of the Co-Massimo Connects project is its emphasis on adaptability. The design accommodates varying family structures and changing demographic needs through flexible layouts that allow for unit modifications. Each residential unit features flexible living spaces that can be personalized to suit individual preferences, thus accommodating the evolving lifestyles of urban dwellers.
Sustainability is a core principle driving the architectural design. Passive heating techniques achieved through strategic window placement and the use of high-quality glass minimize energy consumption while maximizing natural light. These architectural strategies not only enhance energy efficiency but also contribute to a more comfortable living environment. The project further supports local economic activity with integrated commercial areas, fostering local business and providing residents with accessible services.
Co-Massimo Connects stands as a relevant architectural response to the challenges of modern urban living in a historical context. Its thoughtful design promotes community engagement while embracing sustainable practices. For a deeper insight into its architectural concepts, explore additional details including architectural plans, sections, and designs to fully appreciate the project's comprehensive vision and innovative approach.


























